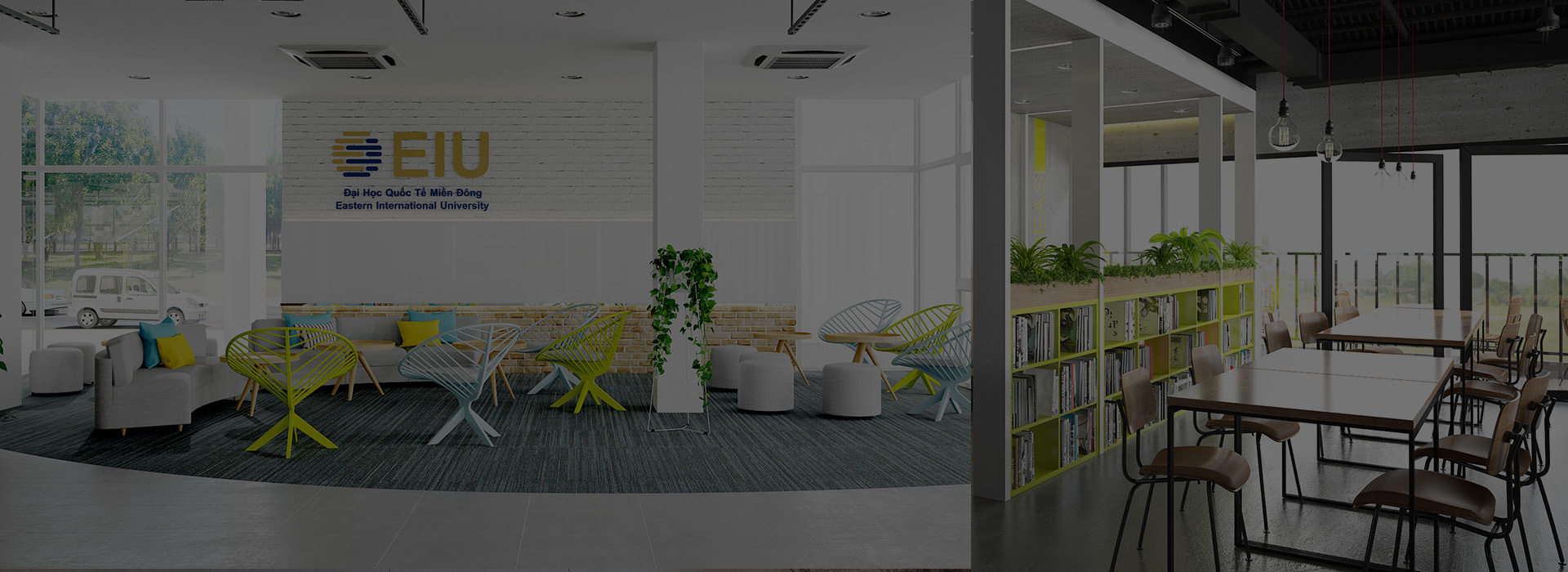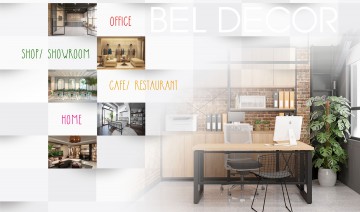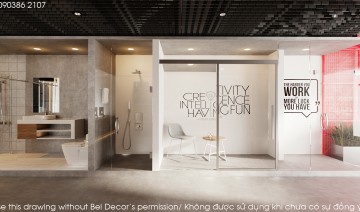With the requirement to create a modern yet environment-friendly living space, Bel Décor presents an alluring answer with the design of a two-story town house in this article. The choices of interior as well as exterior of the house aim towards elegance and modernity, together with a cool greeneries space to connect people living in the house with nature.
Pergola and beautiful garden walkway
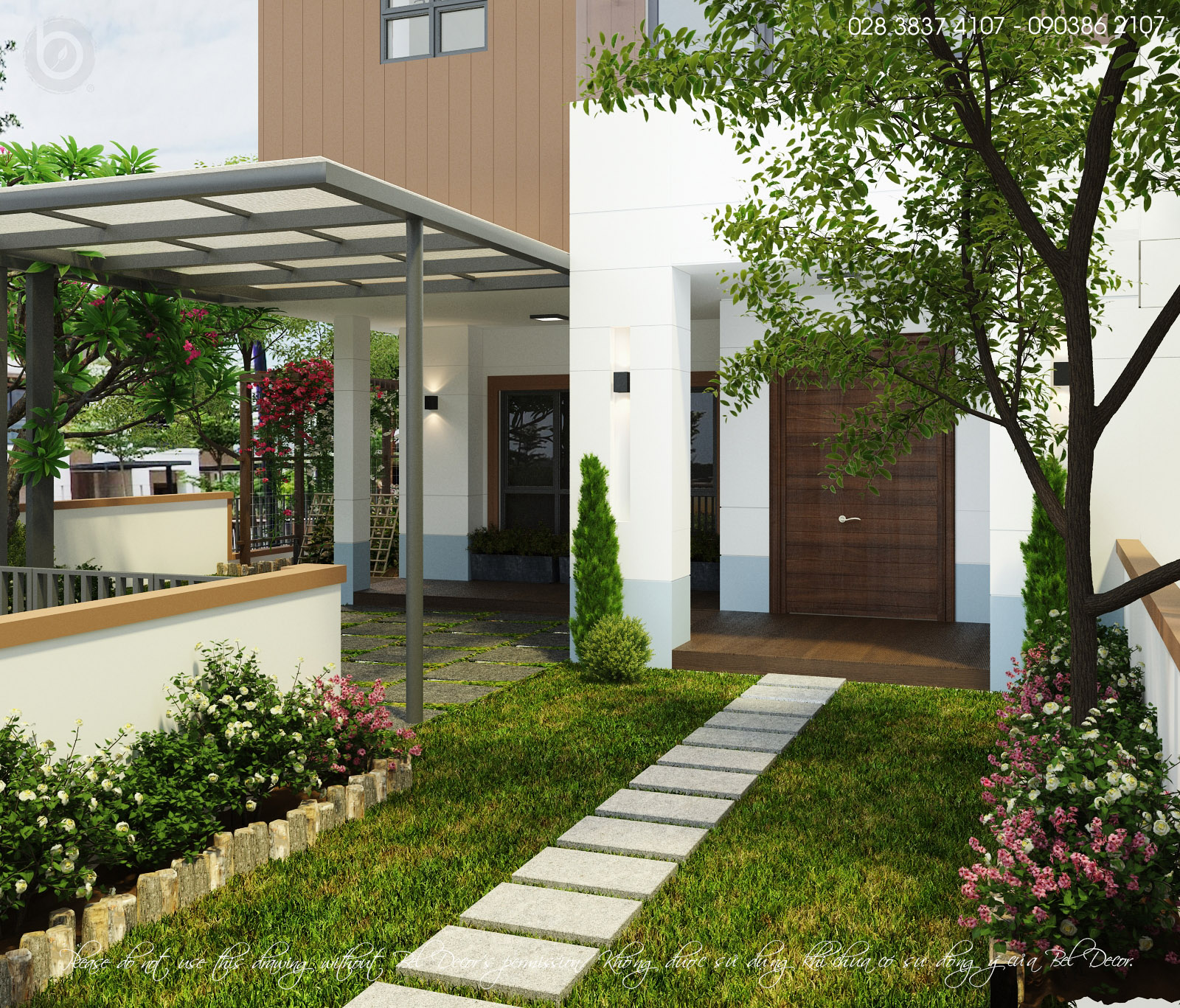
The garden walkway welcomes and leads any visitor into the alluring garden. The pergola creates a small cooling space filled with shades as well as a space for outdoor activities.
Living room - grey is the new black
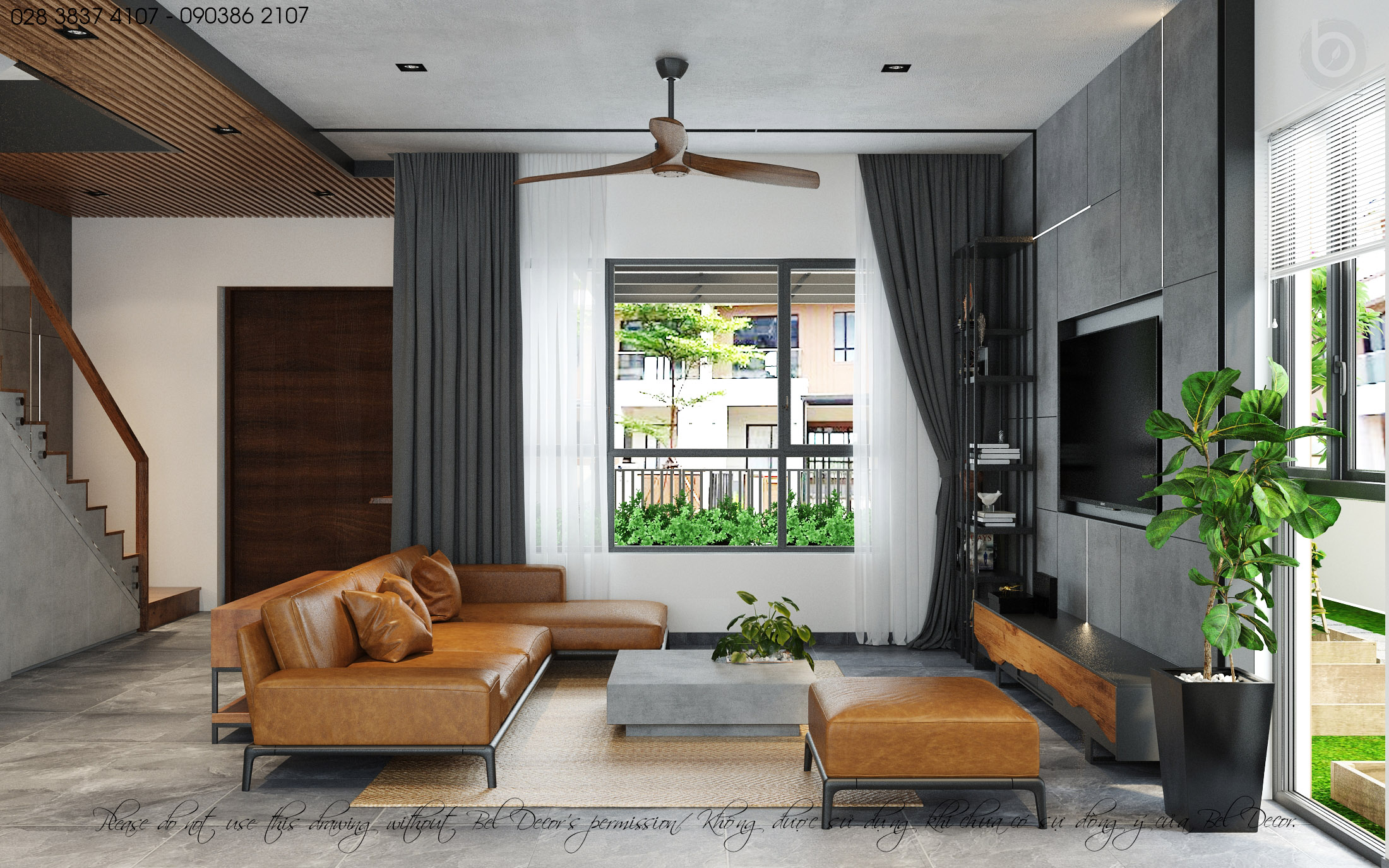
Aiming towards an elegant and modern living space, with grey as the primary color tone, designers carefully pair with leather-covered furniture and natural wood. The window is purposely arranged at the center to provide natural lighting and provide a view to the outside balcony.
Kitchen - unbroken link with living room space
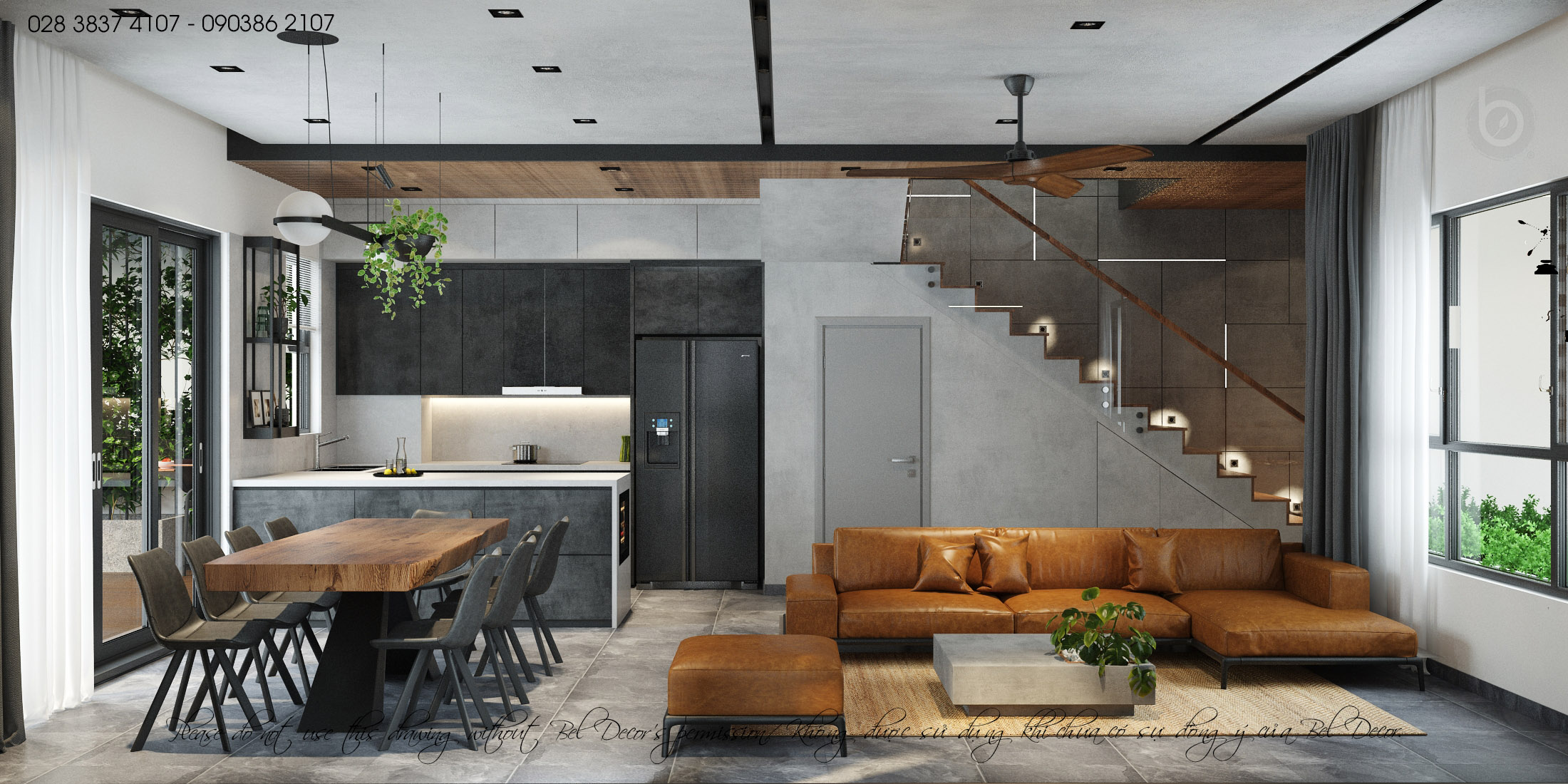
The kitchen and living room space have no barrier between them therefore it creates a seamless link between the two spaces. This design also helps extending the space of the kitchen and living room.
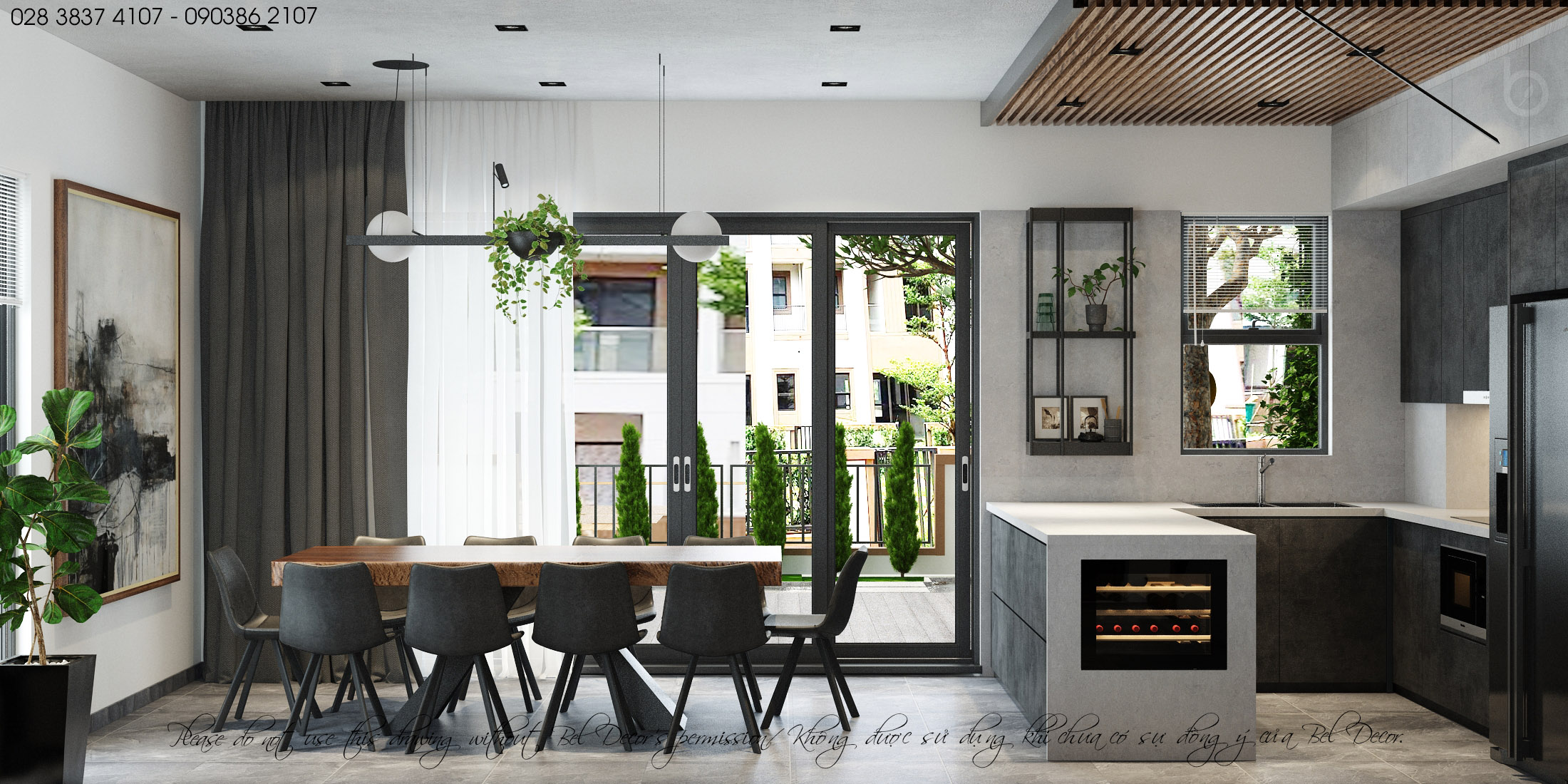
From the dining table, diners can take a look outside to the beautiful garden through the glass door.
Passageway with decorative pictures
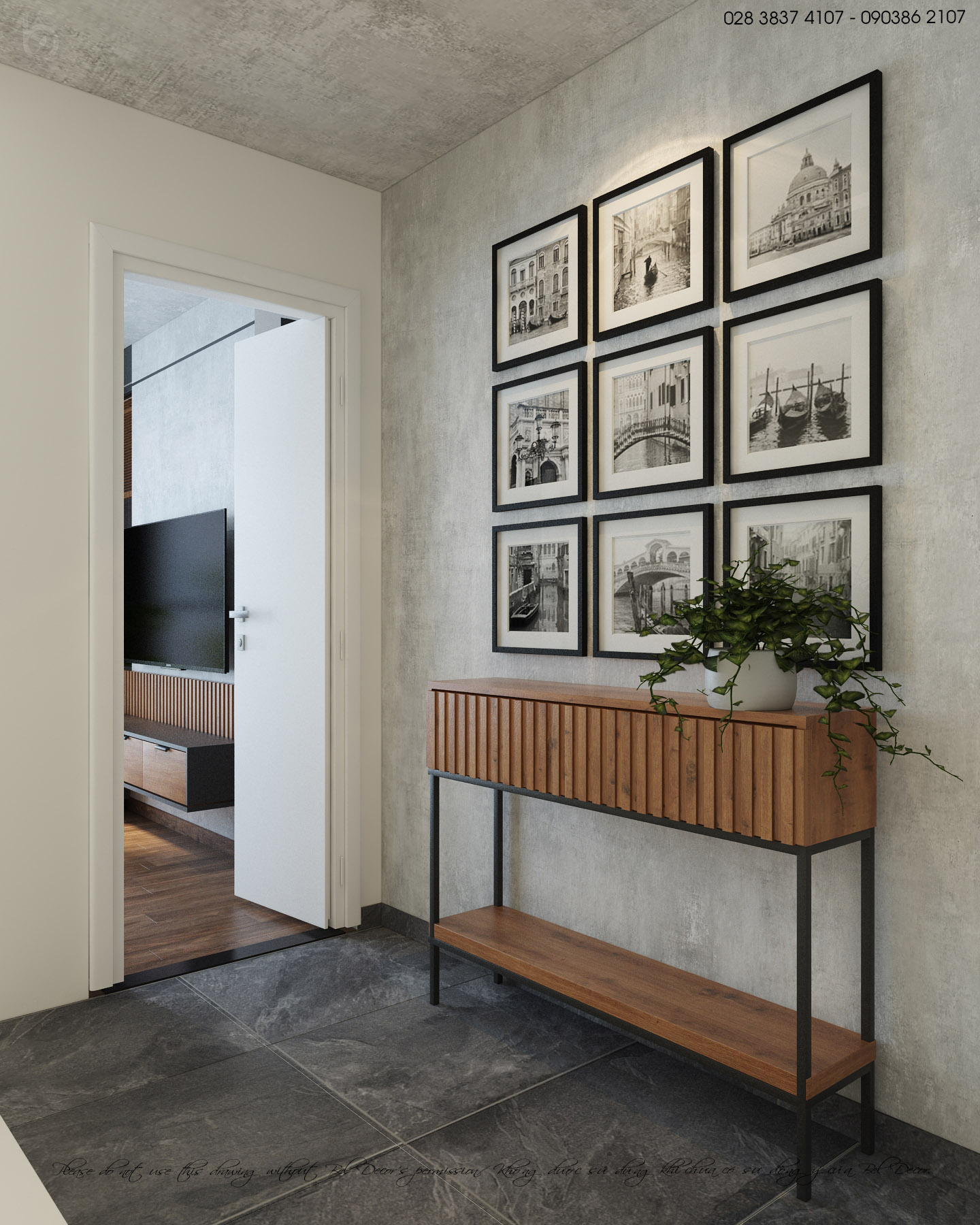
Passageways are often left undecorated because owners cannot find a correct specific function for the space. However, this design transforms a corner of the passageway into a small gallery to create a unique and interesting impression.
Wooden staircase with glass handrail design
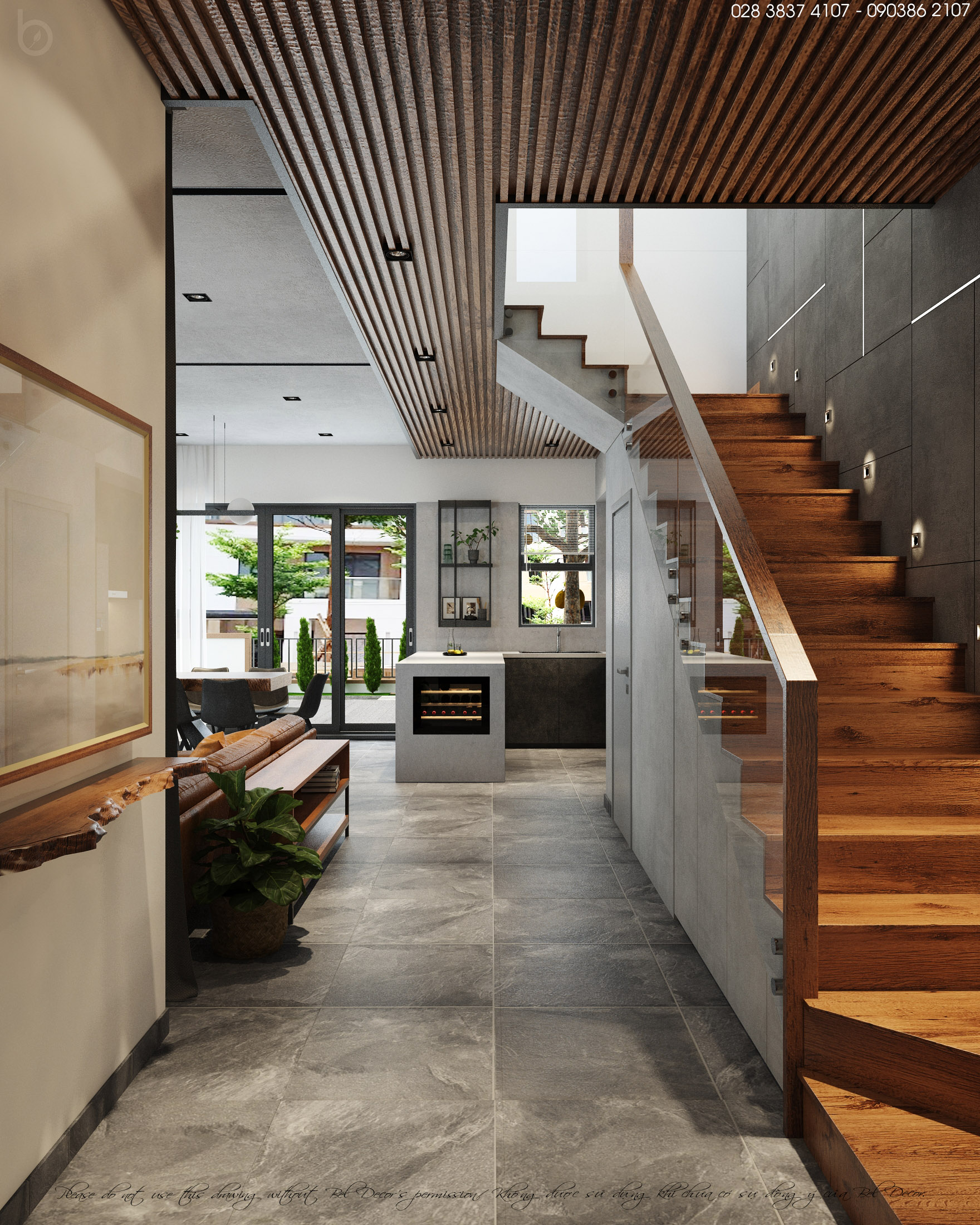
Wood and glass are chosen the main material for the staircase area to create a feeling of modern and elegance. The ceiling around the staircase area is also designed with wooden bars to bring a uniqueness to the area. The space under the staircase is cleverly turned into a storage room.
Master bedroom
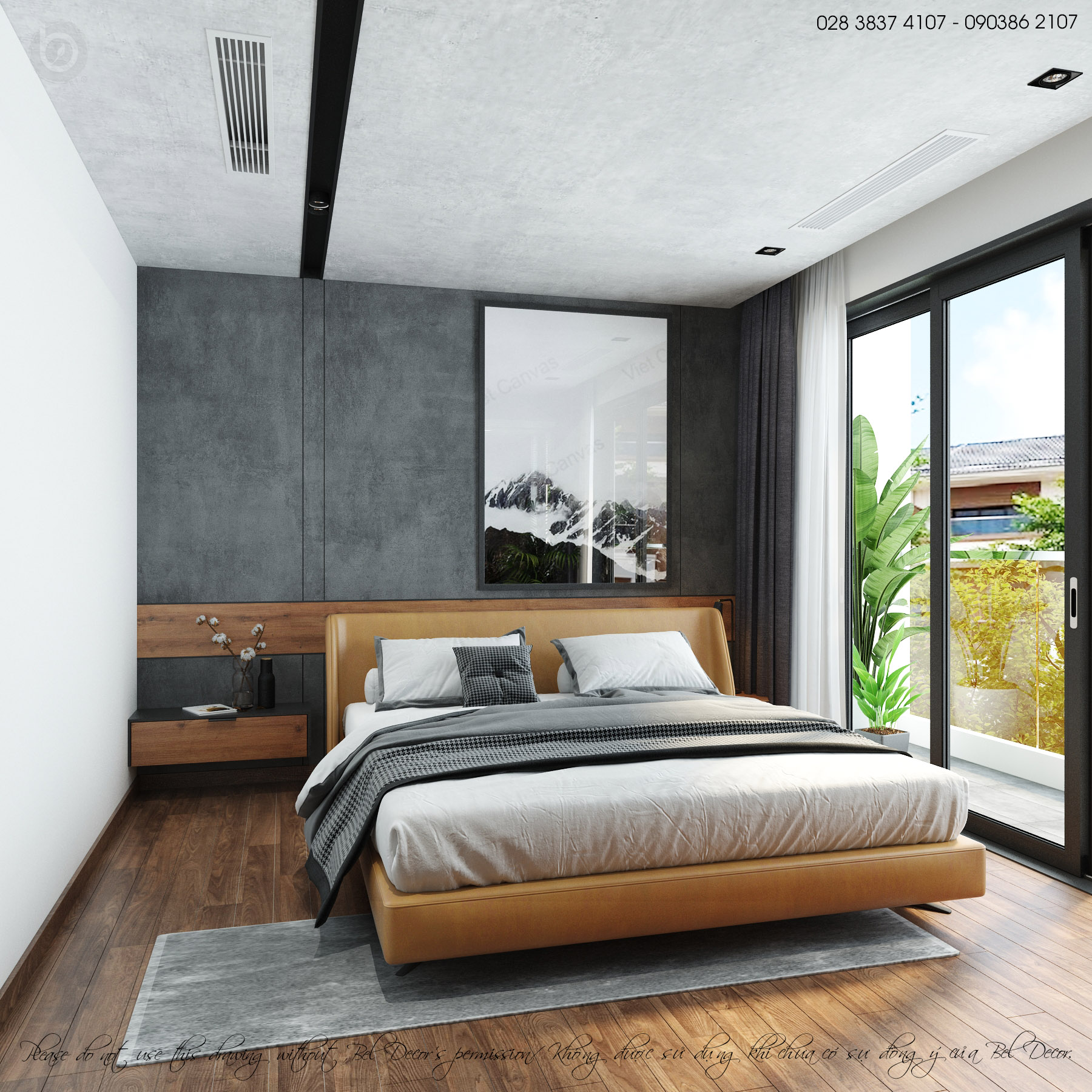
The master bedroom is finished with simplicity and efficiency in mind. It is designed with concrete walls and wooden floor. The room has a beautiful to the outdoor scenery through a glass door.
Home office corner
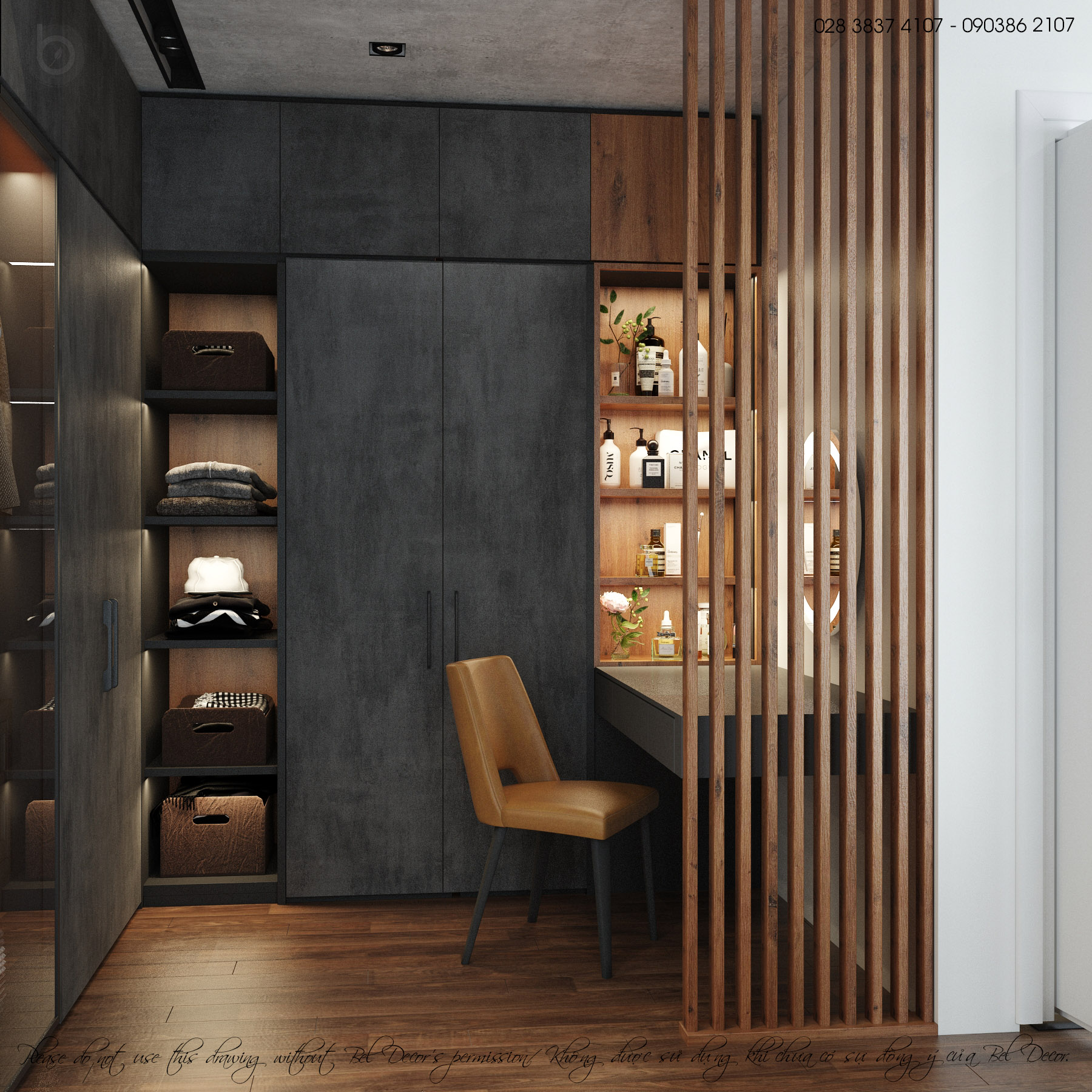
Having a working space at home is not exclusive to 2020. It is a timeless trend. The office corner in this design also aims towards elegance with the choice of wooden floor and luxury leather-covered furniture.
Second bedroom
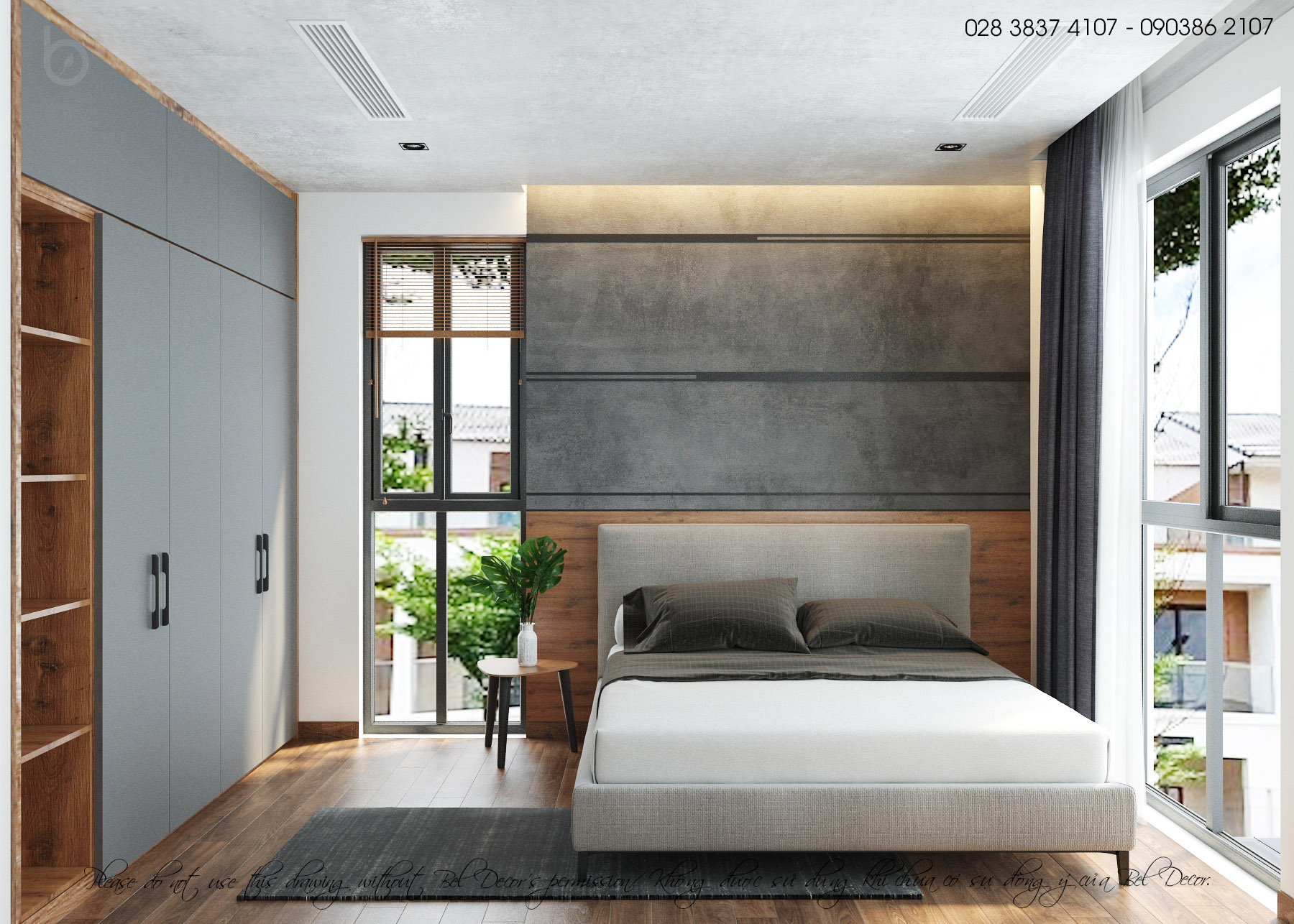
The second bedroom is designed simpler than the master bedroom yet still retains the elegance and luxurious feel. By making use of the walls, glass windows are installed to increase the area to take in natural light.
Boy’s bedroom
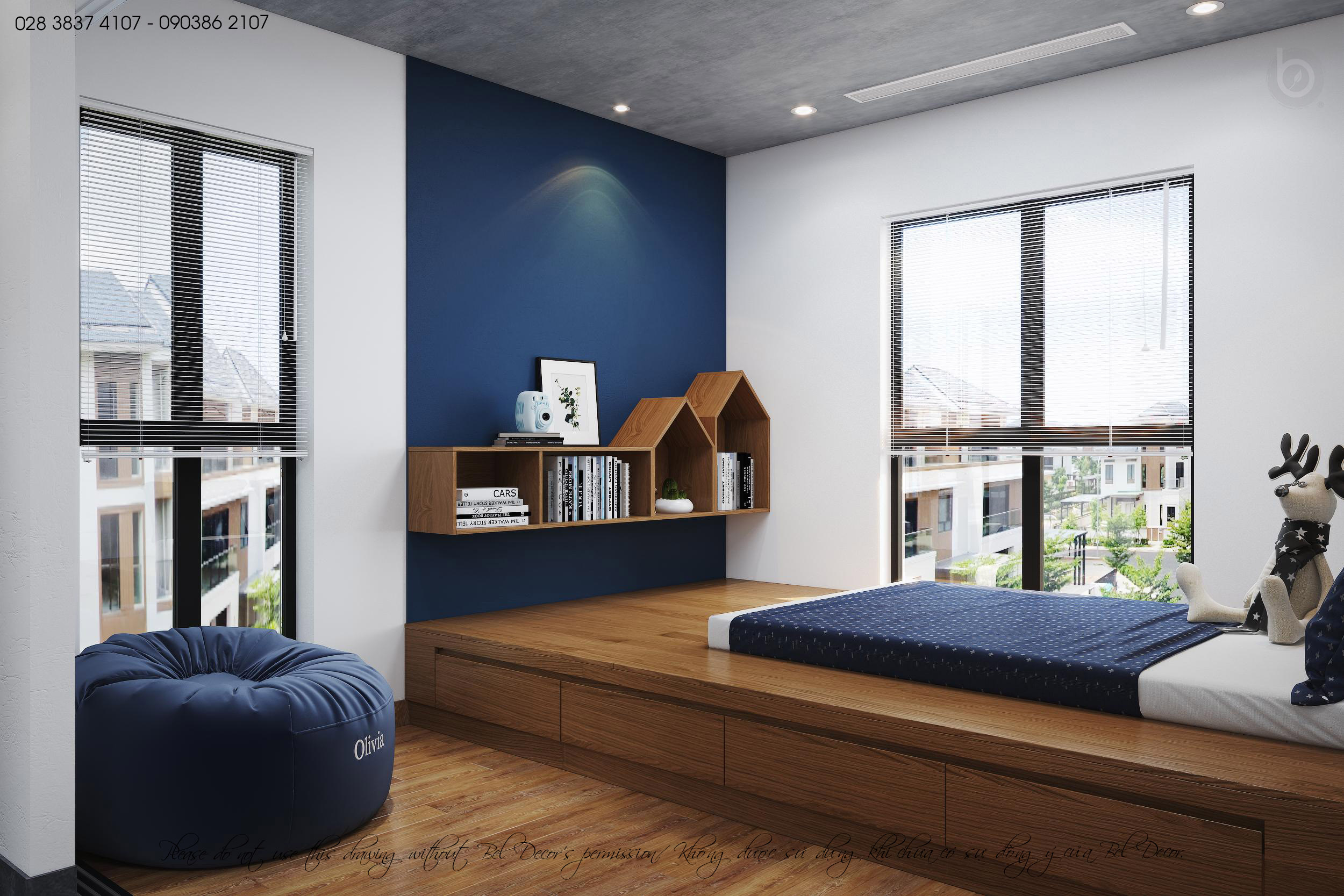
The boy’s bedroom uses dark wooden furniture with navy blue as the main color theme.
Girl’s bedroom
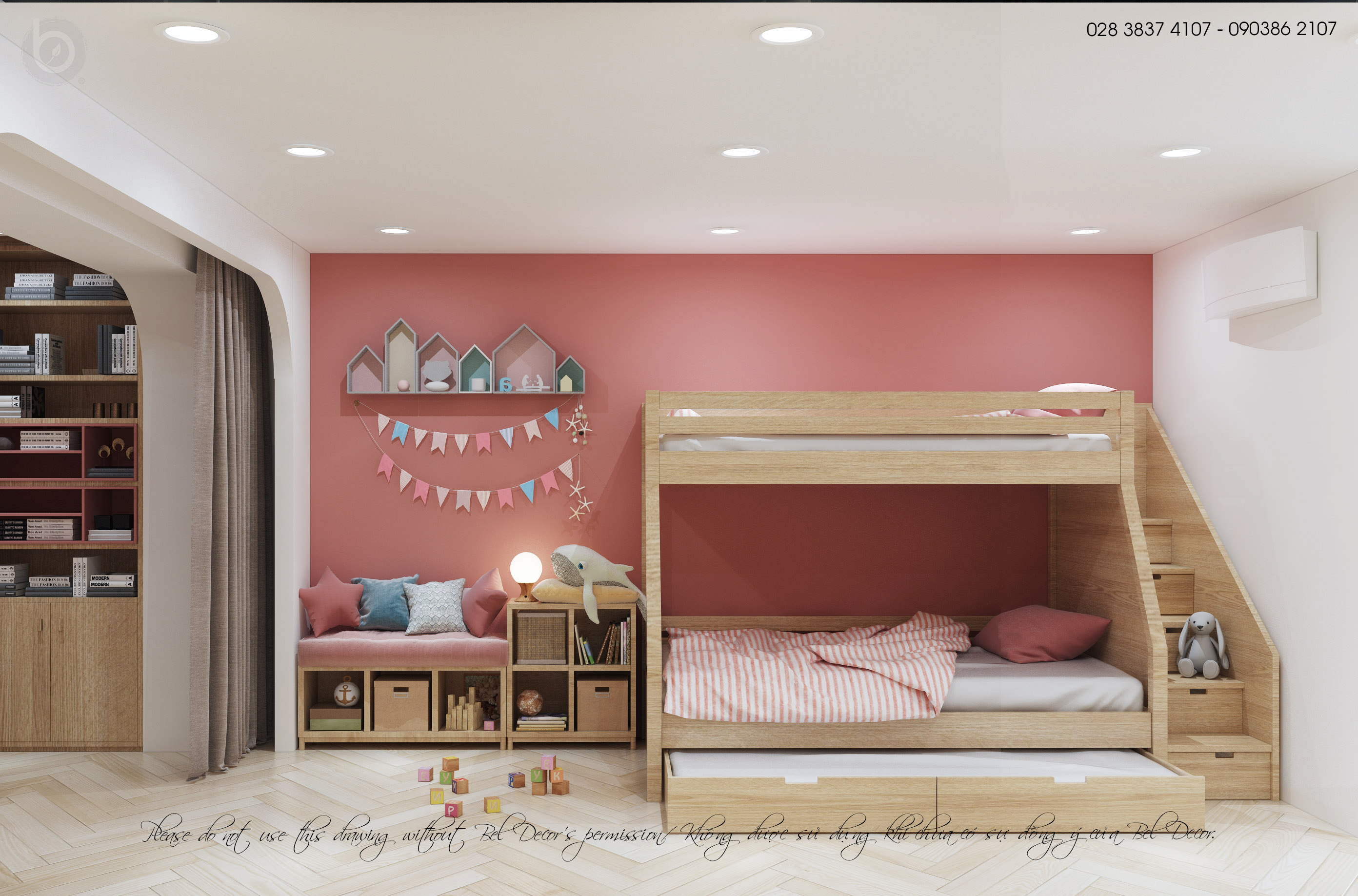
Pink is every girl’s dream, therefore it is the main color theme for the girl’s bedroom. The girl’s bedroom tends to give off a more gentle and harmonious feeling.
Outdoor relaxation space with the wooden patio
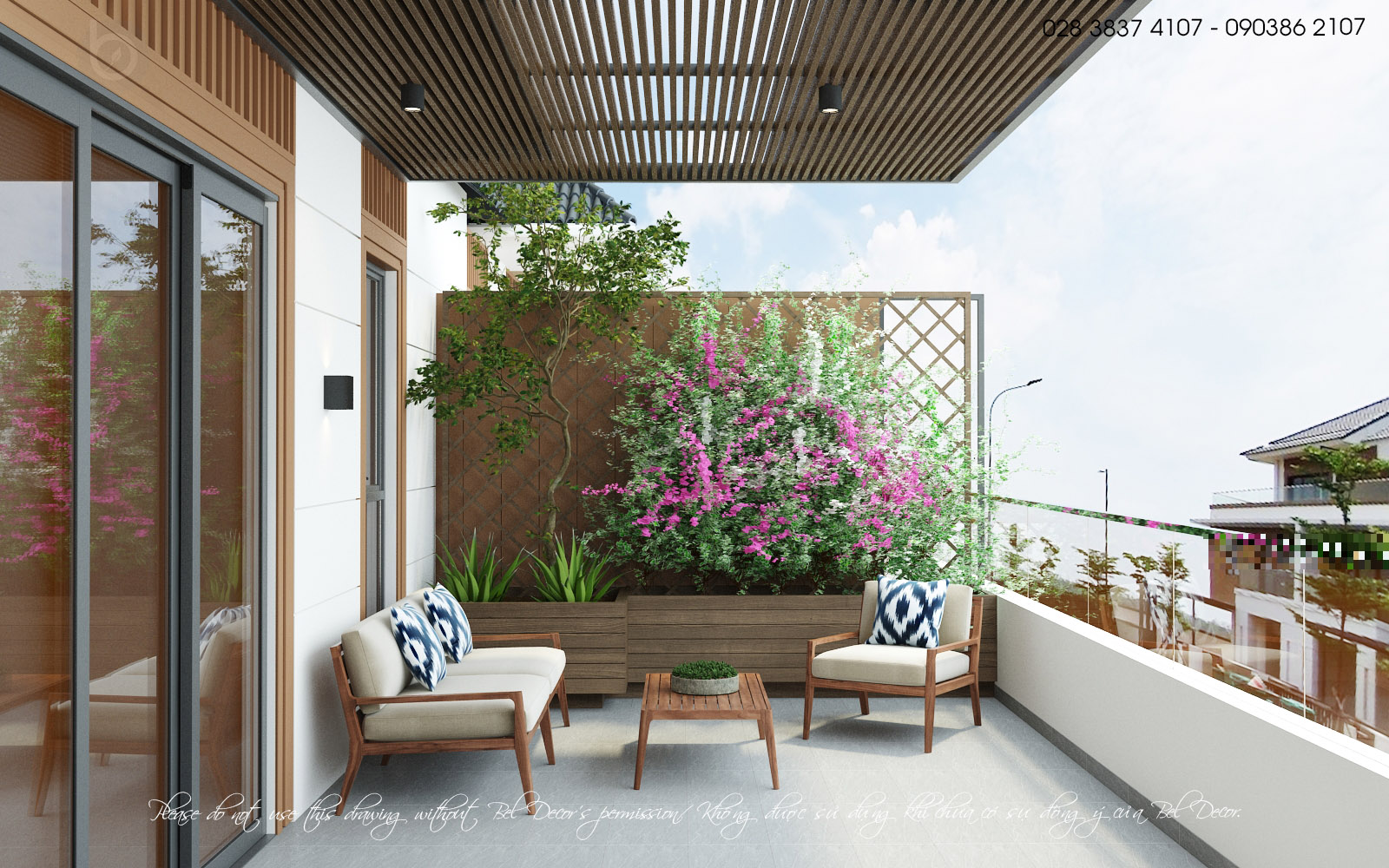
Bel Décor not only pay attention to the garden but also polish the design of the balcony. A vertical tree tub is an interesting solution for the limited space. The patio with wooden bars is also a highlight in this space.
Let see more articles about beautiful design and construction project of Bel decor!
Bel Decor|Quality With Creativity


