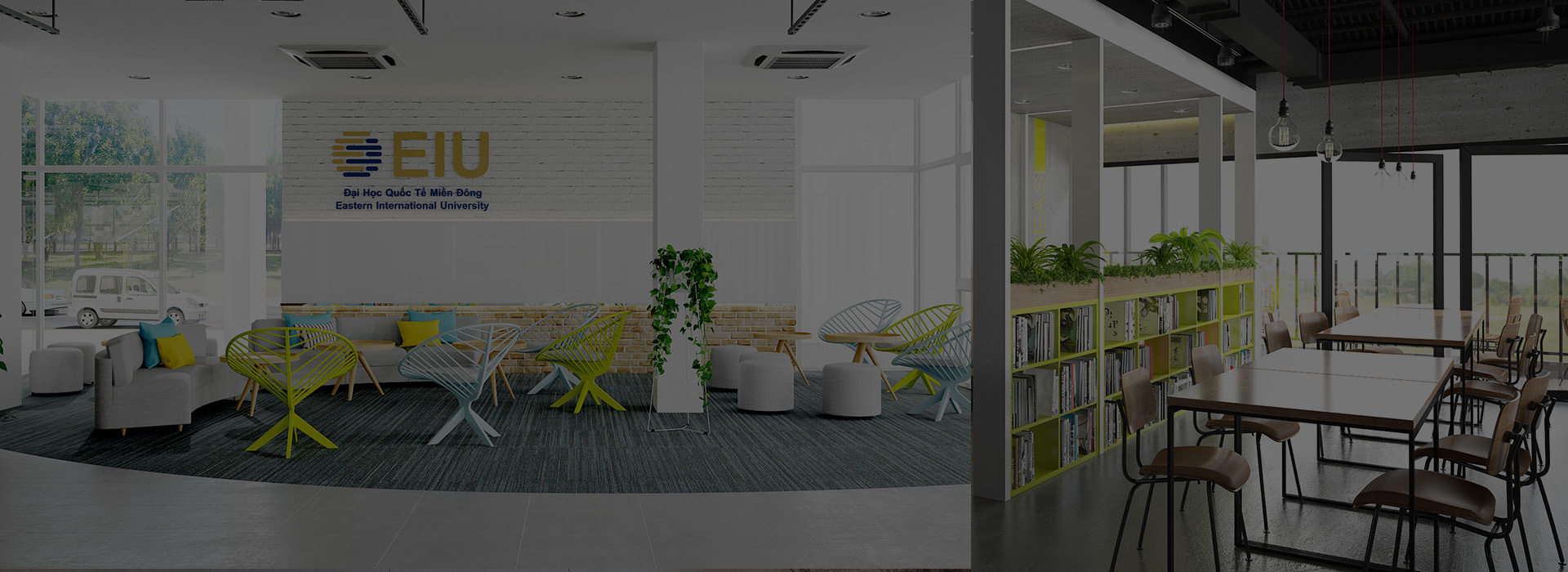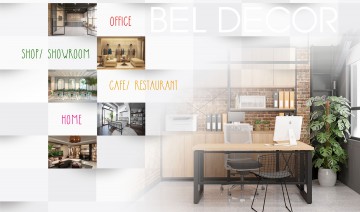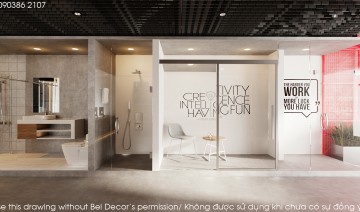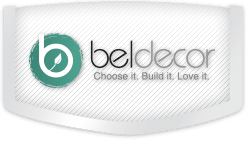KLAUS is a company specializes in refrigeration equipment. Their logo comprises of 2 main colors: green and white. In this design, Bel Décor wants to make the most out of the green color in order to deliver a stunning and state-of-the-art design yet still retains the characteristics of KLAUS.

Lobby - Gorgeous reception desk made from natural stone

The reception desk made from whole-block natural stone will immediately catch visitors’ attention. Behind the reception desk is the wall with the company’s logo, and next to it is a large window with a beautiful view.
Showroom furniture - Stylish with green as the main color theme

Besides the stylish and robust characteristics of the chosen furniture, green is also cleverly used to constitute the highlight of the showroom. This is a logical choice as green is also a color of the company’s logo.
Visitor area - open and clear with a splendid view

The visitor area of the showroom is designed with simplicity and style in mind. The design aims the user’s attention to the outdoor view through a large glass window.
Industrial style working space

It is easy to recognize that industrial style is used in this office space. The highlight of this design is the use of concrete in the walls and the floor as well as the open-style ceiling.
Modernized steel staircase

The miniature garden under the grey-painted steel staircase another remarkable feature of the office.
The Director office - magnificence with wooden furniture

The Director office is design with minimalism as the main design style, however, it is still radiate the magnificence and grandeur through the use of sophisticated wooden furniture.

In addition to wood, leather is also used and paired perfectly well with the office space.

Black is utilized is the main color of some space. The color frequently appears in present-day offices, especially ones with industrial style.
Pantry - concrete and wood

The pantry is designed with the walls and floor is finished with concrete, and gypsum ceiling. The table, which is made from a full slab of wood, and chairs are placed at the center, a suitable arrangement for the design.
Let see more articles about beautiful design and construction project of Bel decor!
Bel Decor|Quality With Creativity















