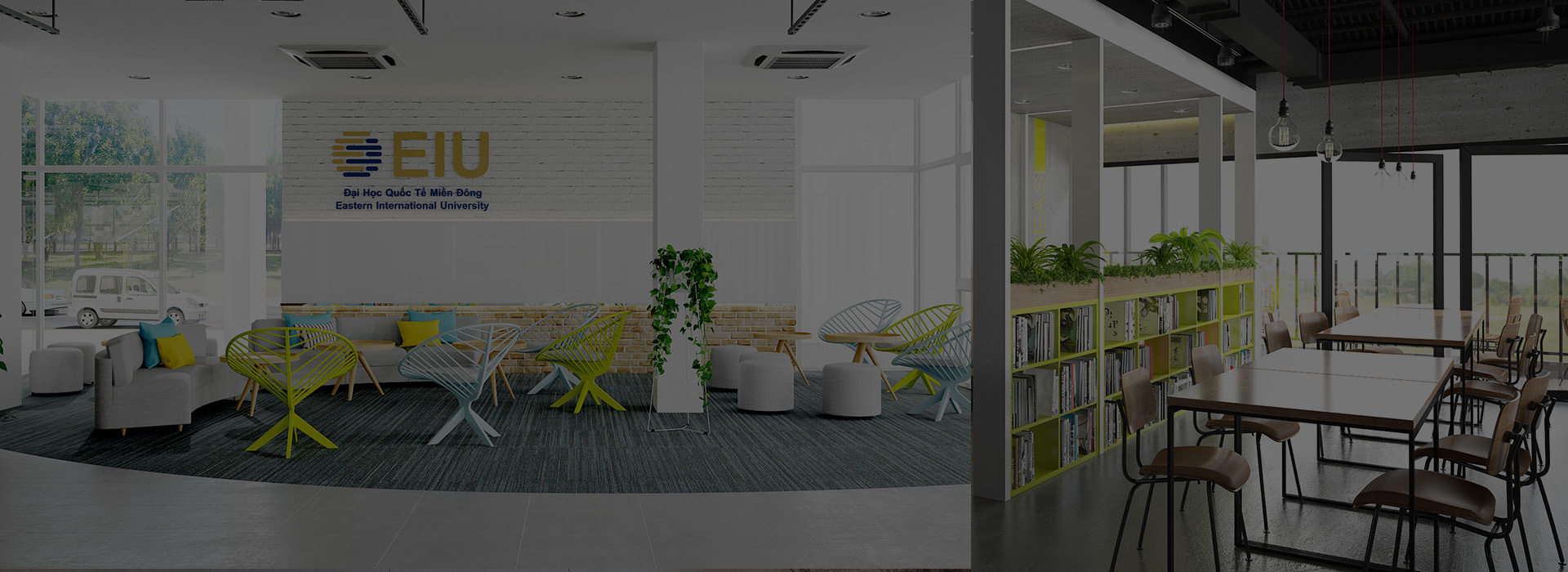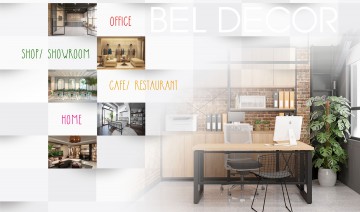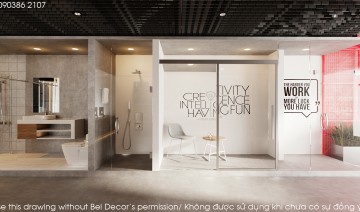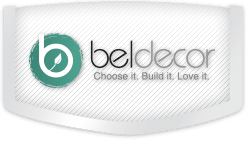Beautifying and refreshing yourself younger every day is the thing that everyone is towarding, so today many spa systems are formed competitively. Besides the important element of professional expertise of the medical team, what you need to pay attention to is creating a luxurious, modern space - bringing freshness and enjoyment to your customer.
Today, with Bel Decor's enthusiasm will send to you one of our Interior - Exterior spa design which is as the spirit we had mentioned above and full of joy with the combination, mixed between many styles: modern, neo-classical, industrial and rustic.
Wishing you find the great design theme for your Spa project!
Catching Eyes Facade
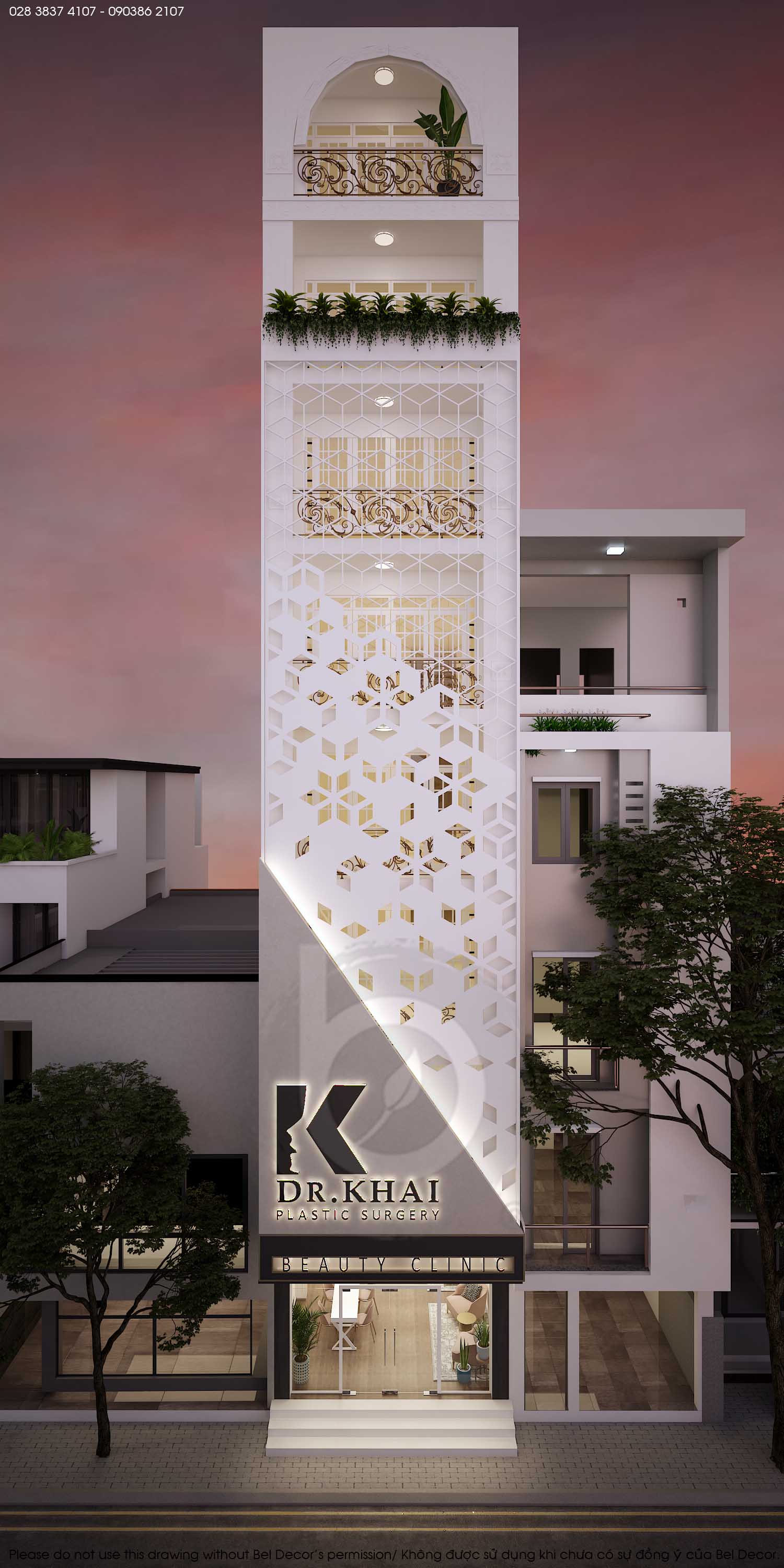
Bright white is a wise choice for the overall design of the facade. The rhombus petals is simple yet it is elegantly arranged. With this facade we not only create aesthetics for the building, but also want to create more sunscreen function, reducing the amount of heat absorbed into the interior.
All of the ground floor facades are used by glass walls that can display luxurious lobby space, with impressive highlight above for the brand regconition of the Spa.
Main Lobby - Precise, Luxurious And Classy
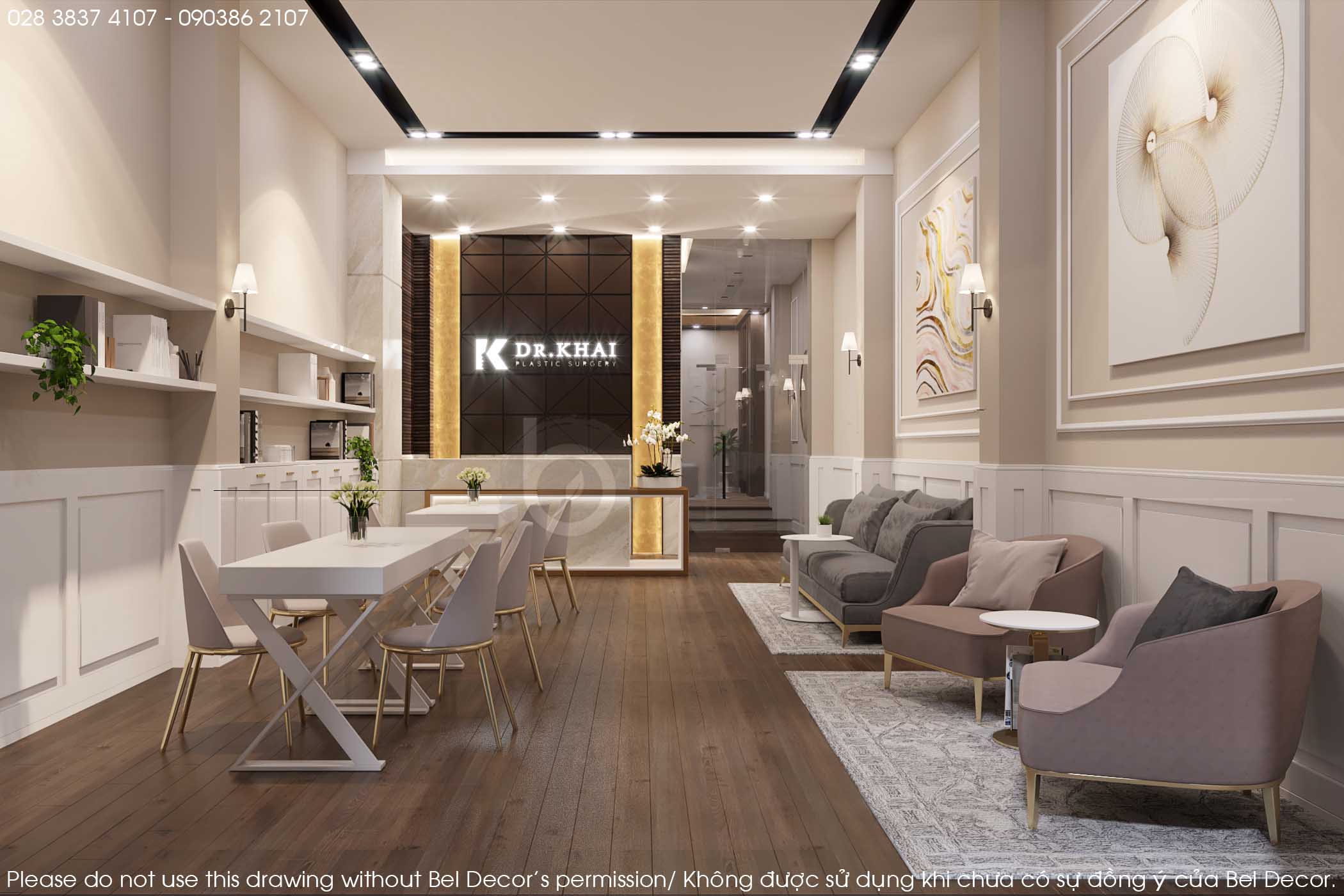
Each interior space in a salon is important for different functions. The main lobby is the place to impress first sight after the facade. In this project, the impression is luxury and classy interior design. The interior details are arranged reasonably, elegant in modern style combining neo-classical.
Relaxing Waiting Area
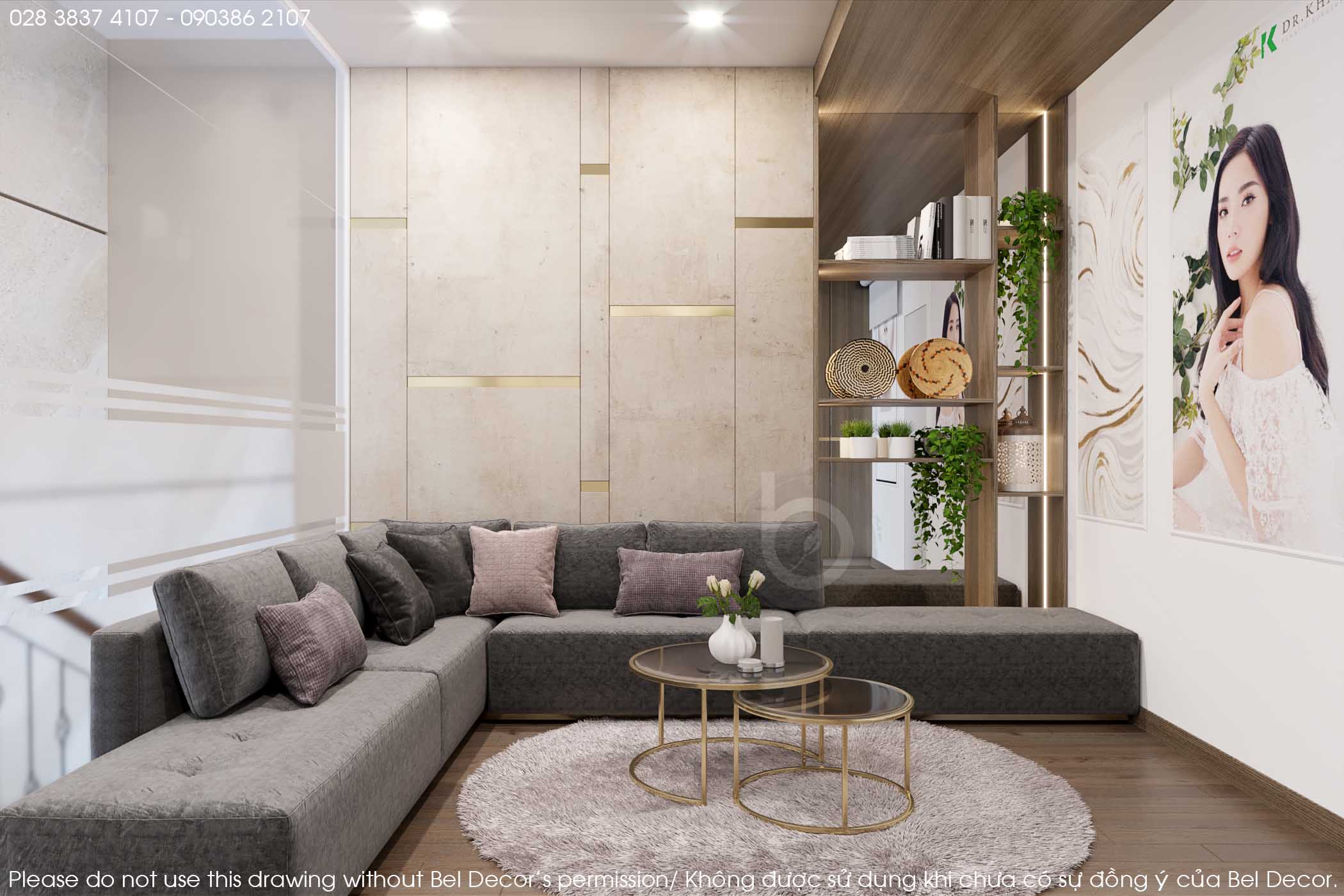
In the waiting space for customers, the interior is designed to create the feeling of luxury and relaxation as much as possible with comfortable sofa. Decorative details are used by polished brass material to create a touch, chic in accordance with the spirit of design.
Modern Customer Care Area
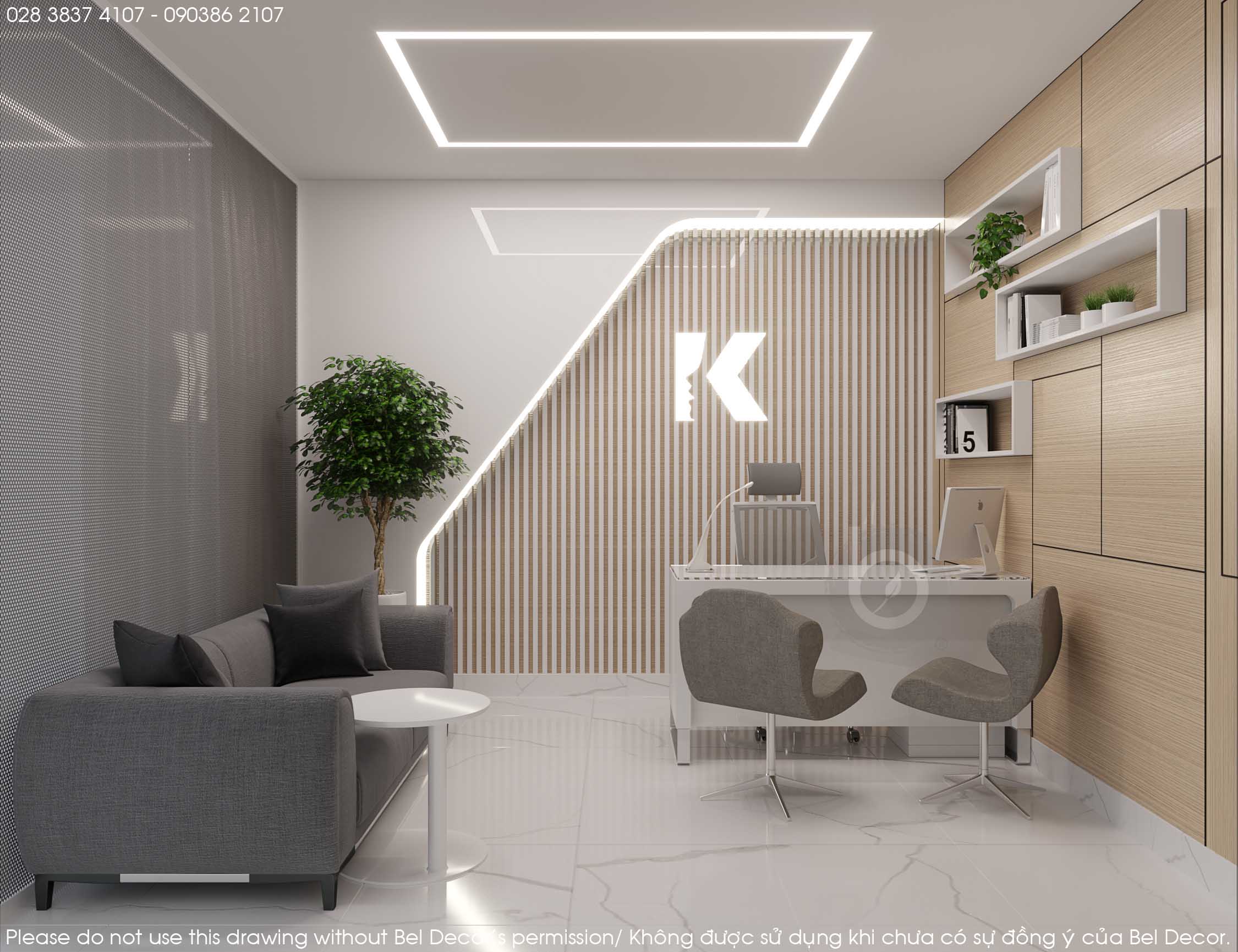
The customer care area is designed in harmony with the other dimensions of the spa. Familiar materials such as wood, white walls or neutral colored furniture are used properly.
Waiting Area For Service
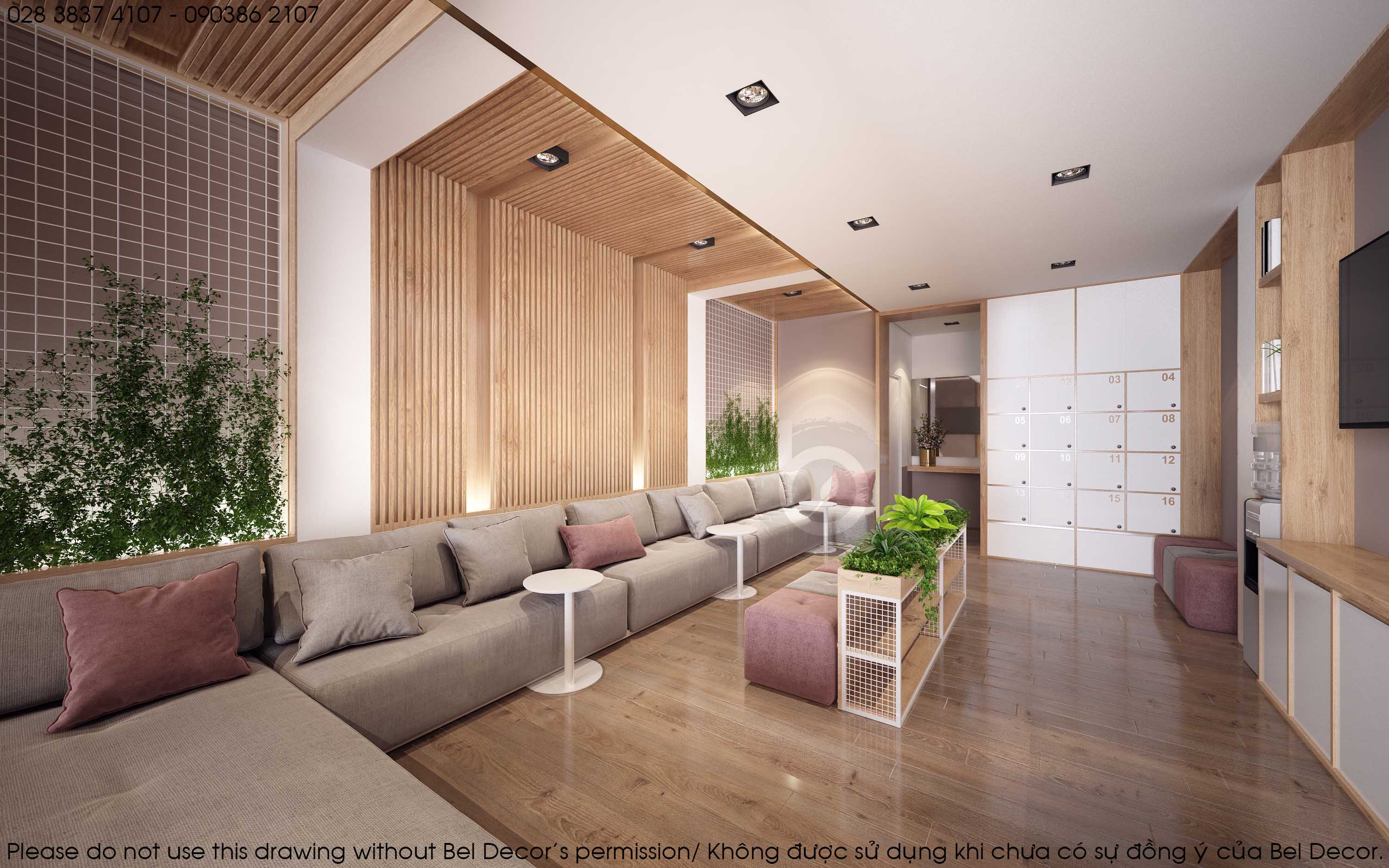
Customer area is invested and interested in every detail. It can be seen that the space design is quite successful with the combination of two basic materials: wood and white walls, creating a very comfortable space for customers.
Spa Room Furnishing Is Simple And Exquisite
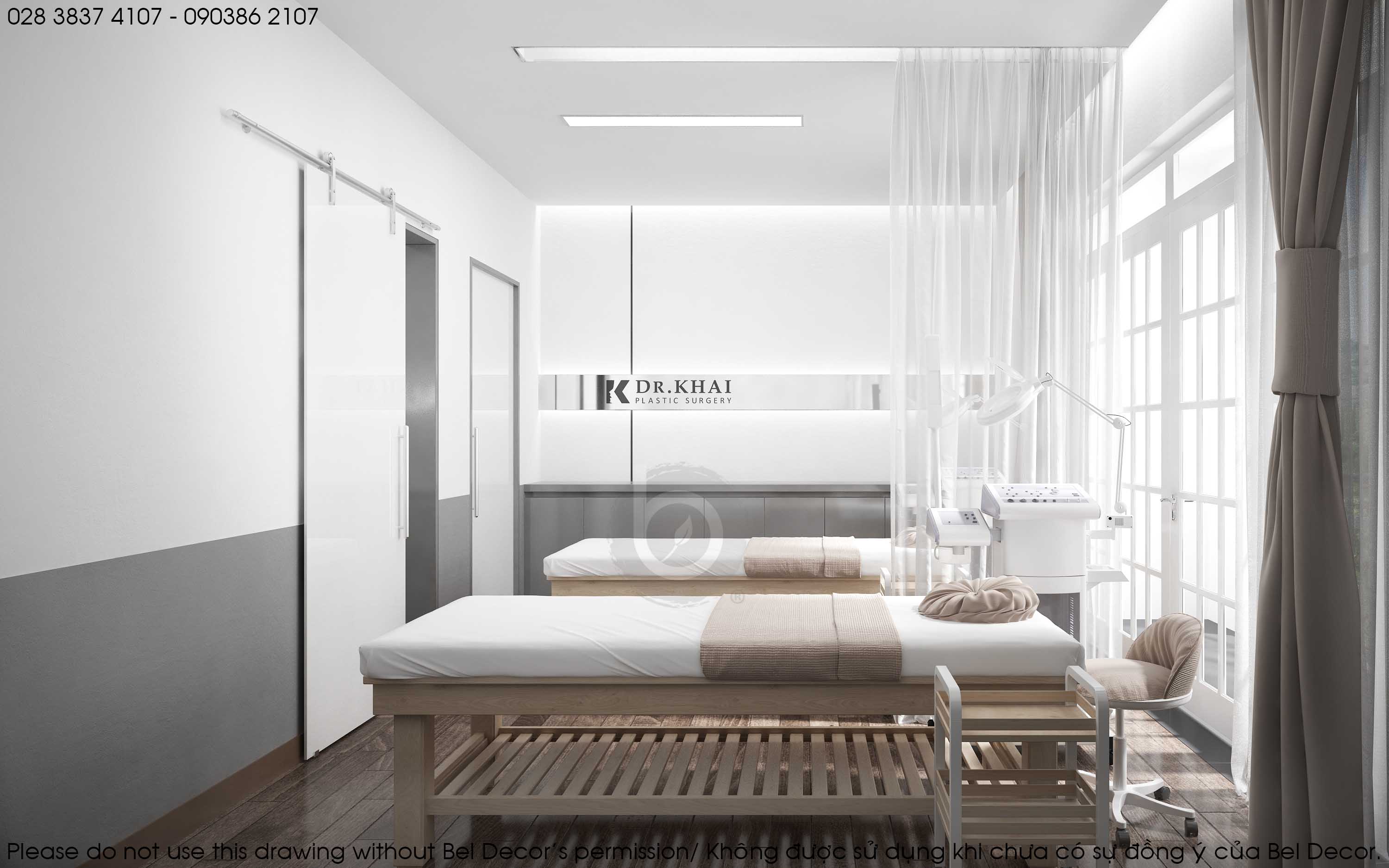
The interior of the spa room impresses with its subtle white design. White is a modern and clean feeling - a very important factor for this particular spa. The equipment used here is also selected color identity. Bed for customers are used wood with convenience and comfortable design which is the plus point cannot be ignored.
The Energetic Office Area
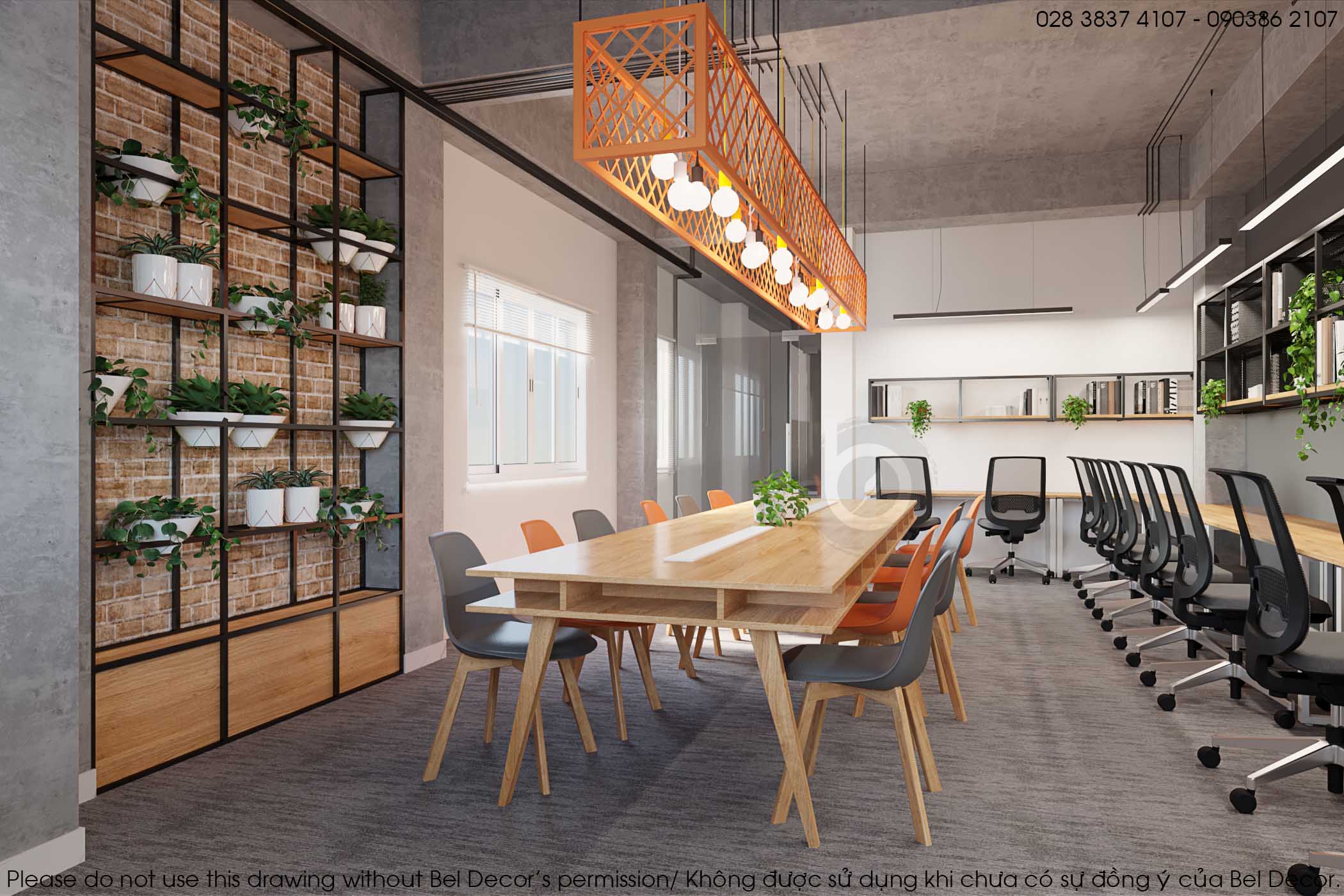
The office area is the place to serve for activities of the administration, researching and customer service center. The space here is quite lively with unique light hanging from the ceiling. Orange continues to be used to create a fresh, comfortable atmosphere at work.
Management Area With Industrial - Rustic Style
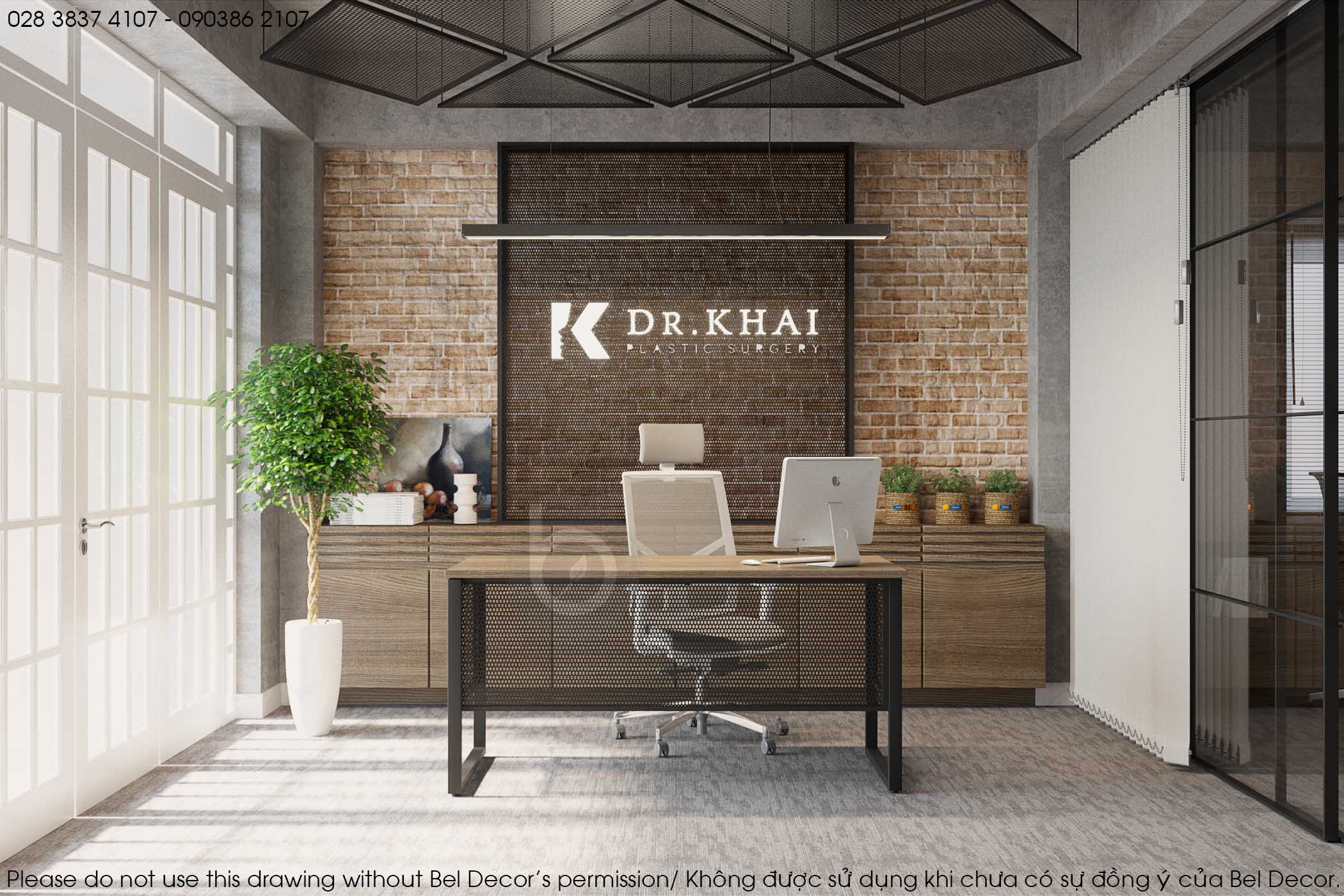
From this angle we can see that the area for management is well invested and refined. Simple furnishings, but aesthetically effect is quite good thank to the rustic brick wall.
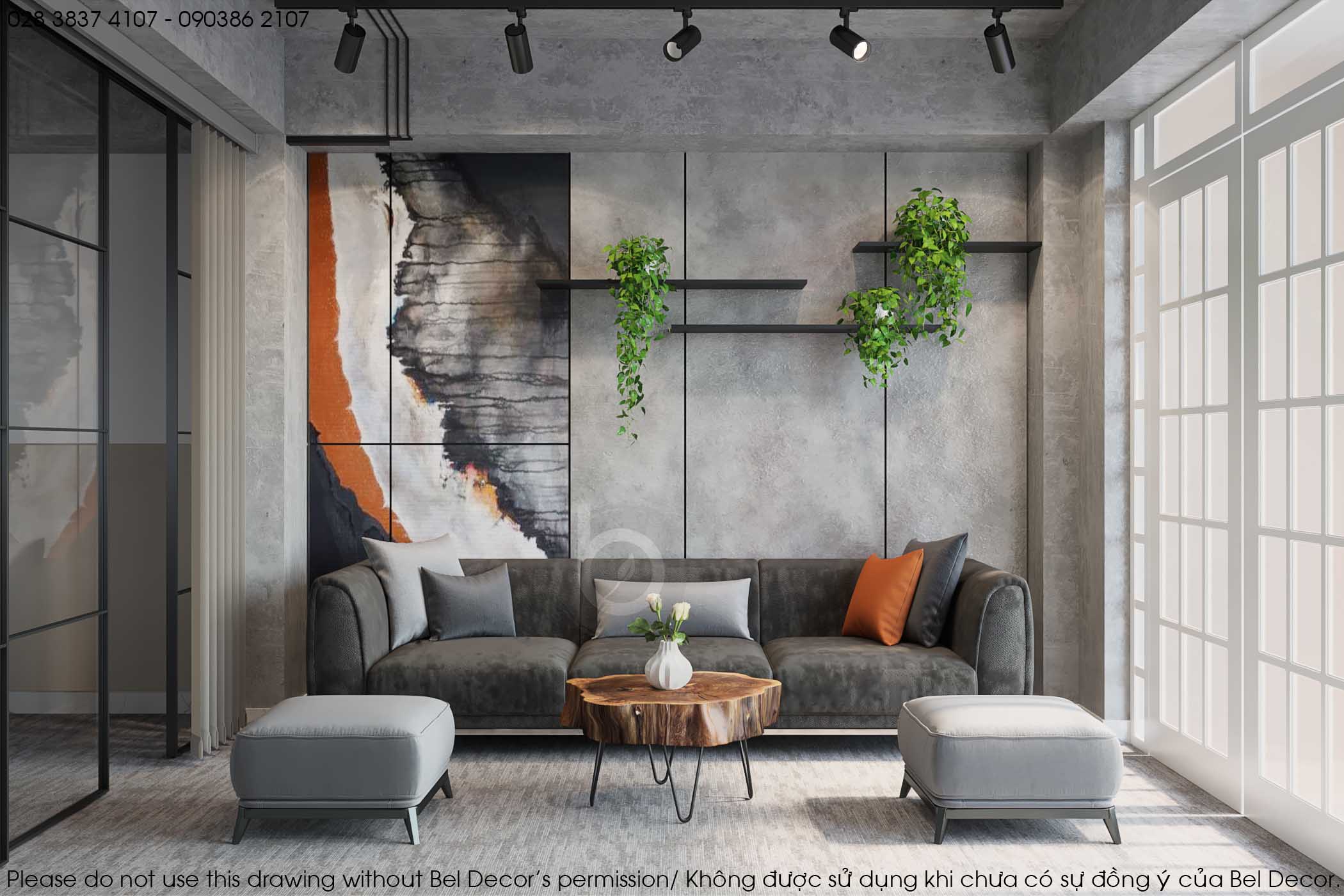
The living area sofa utilizes modern – trendy element with raw materials like rustic steel and steel paint. Some striking colors such as hot orange and potted plants are added to add harmony.
Let see more articles about beautiful design and construction project of Bel decor!
Bel Decor - Making Difference - Bringing Value


