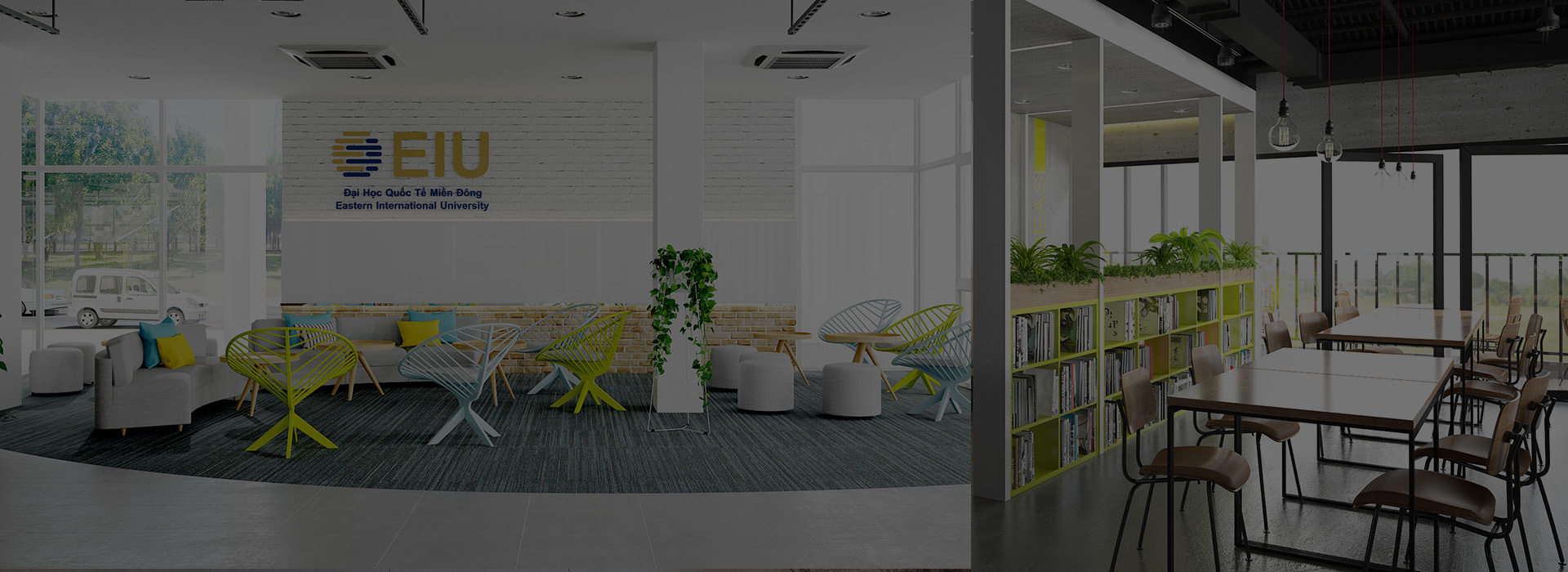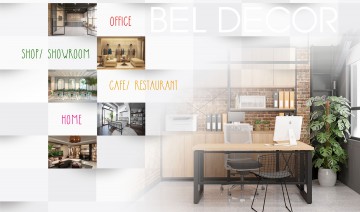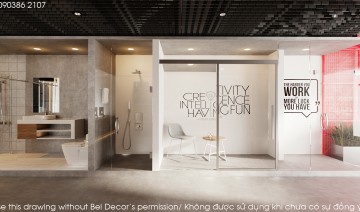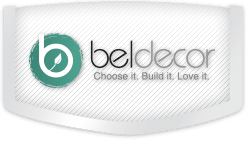In recent years, not only bricks are loved and used as home interior but they are also widely adopted by many modern offices. With its simple and well-known beauty, bricks are trusted and utilized by professionals’ designs, an exemplary instance would be the Viet An Office designed by Bel Decor.
Bricks - A unique material in a modern office
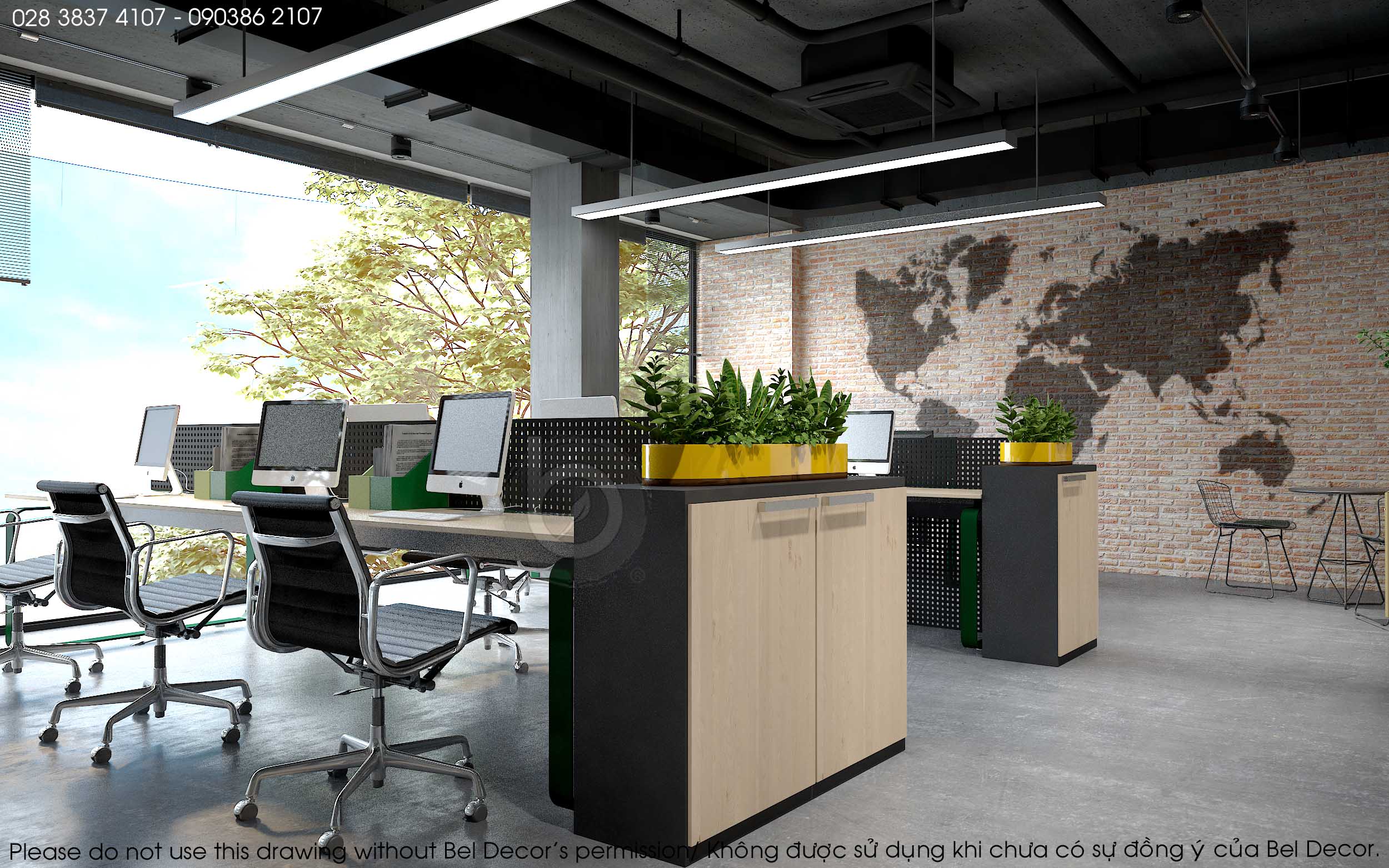
Bricks are commonly used as the most basic material in constructions, however, professionals can make the most out of bricks by utilizing them in interior designs, especially in modern office designs. The material brings out a simple and familiar yet modern beauty in design.
Elevation design of the office - Minimal and impressive

The facade design of the office is completed in a minimalist style and it creates a strong impression with reinforced glass panels. The balcony on top of the building is the spotlight of the design as well as an inspiring space of the office.
Reception area - Friendly with green space
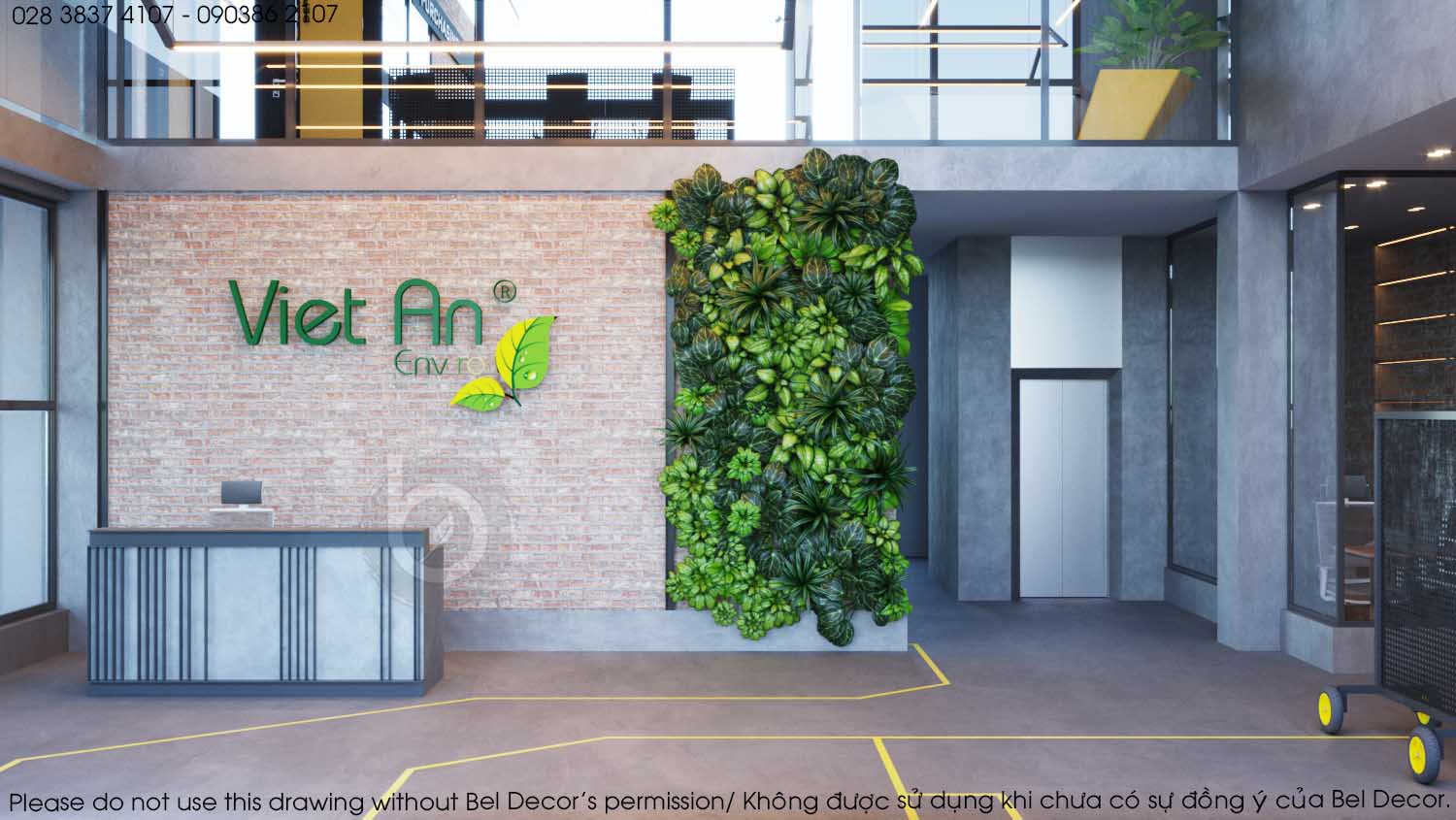
In contrast with the modern and minimal facade outside, the reception area inside brings out the coziness and friendliness by using bricks, pair perfectly with a wall of greenery and a well-matched color scheme.
Co-working space - Comfortable and spacious
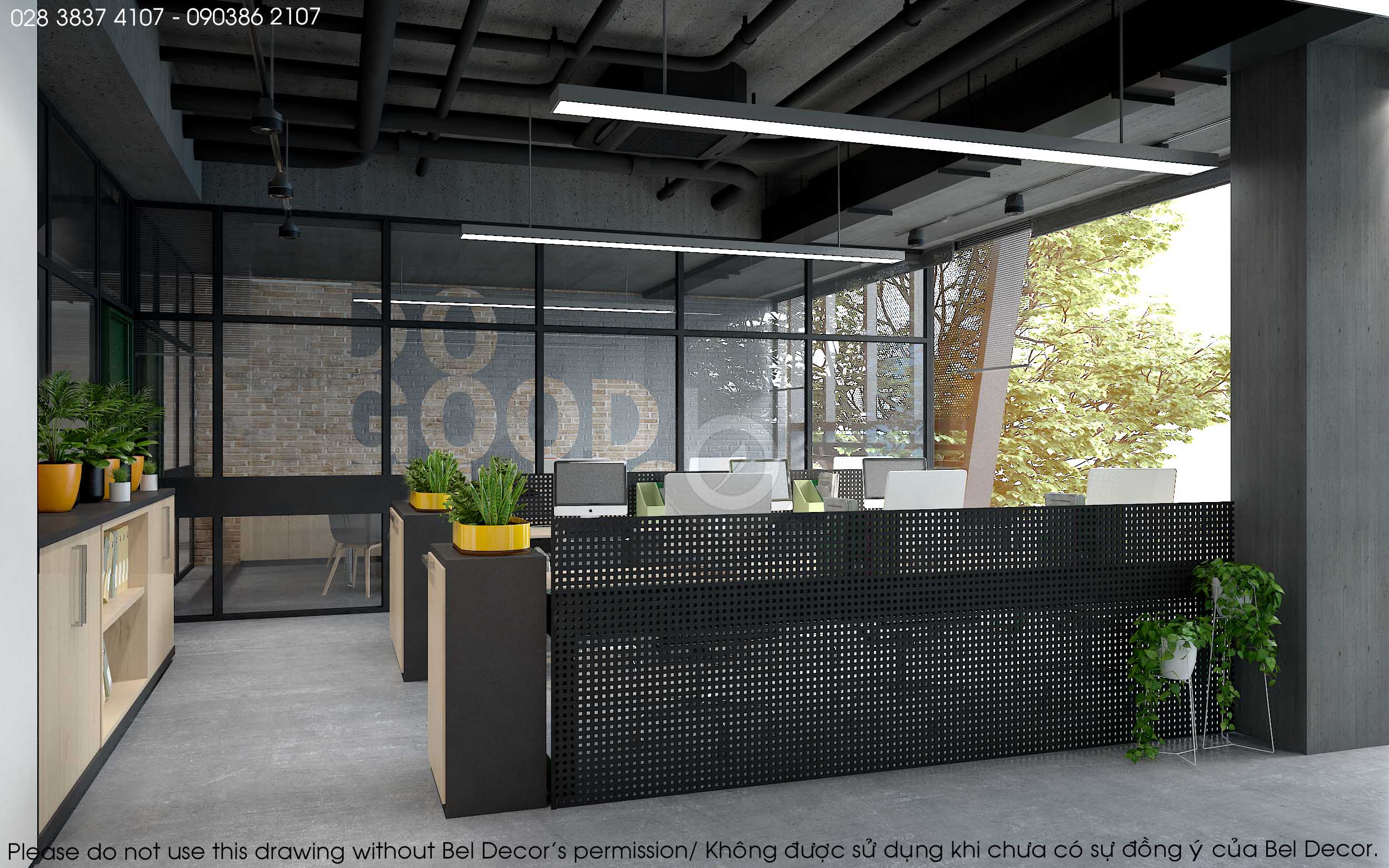
With logical work space arrangement, small tree pots are integrated into the shelves. By utilizing natural light with the reinforced glass panels, it is not hard to imagine that the co-working space is very comfortable and spacious.
Meeting room - Stylish and notable
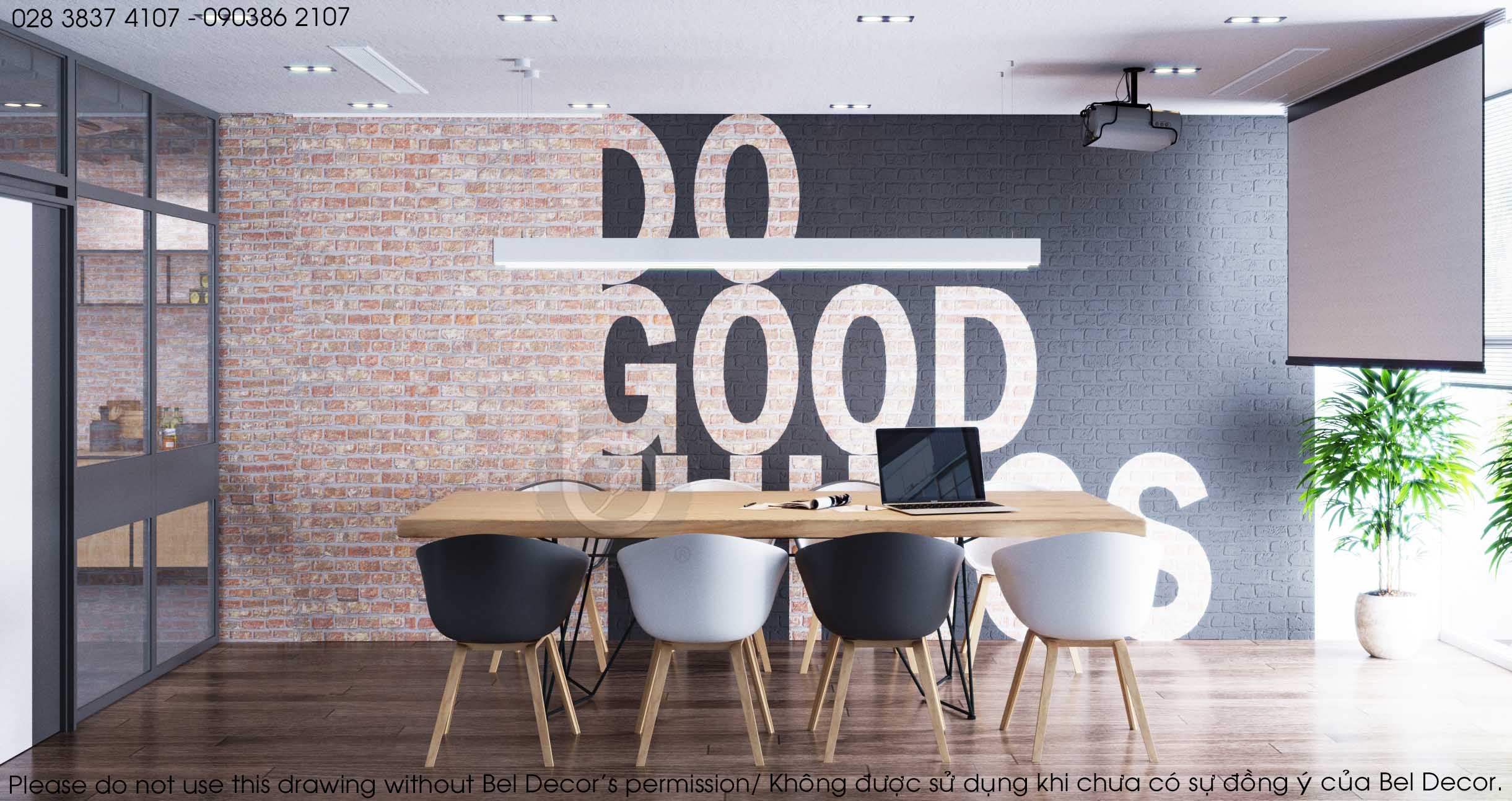
The meeting room follows the design of the whole office building, which is simple yet efficient with the combination of black & white colors on a homely brick wall. Natural wood is a wonderful material to go with bricks and basic color scheme.
Waiting area with a relaxing sofa
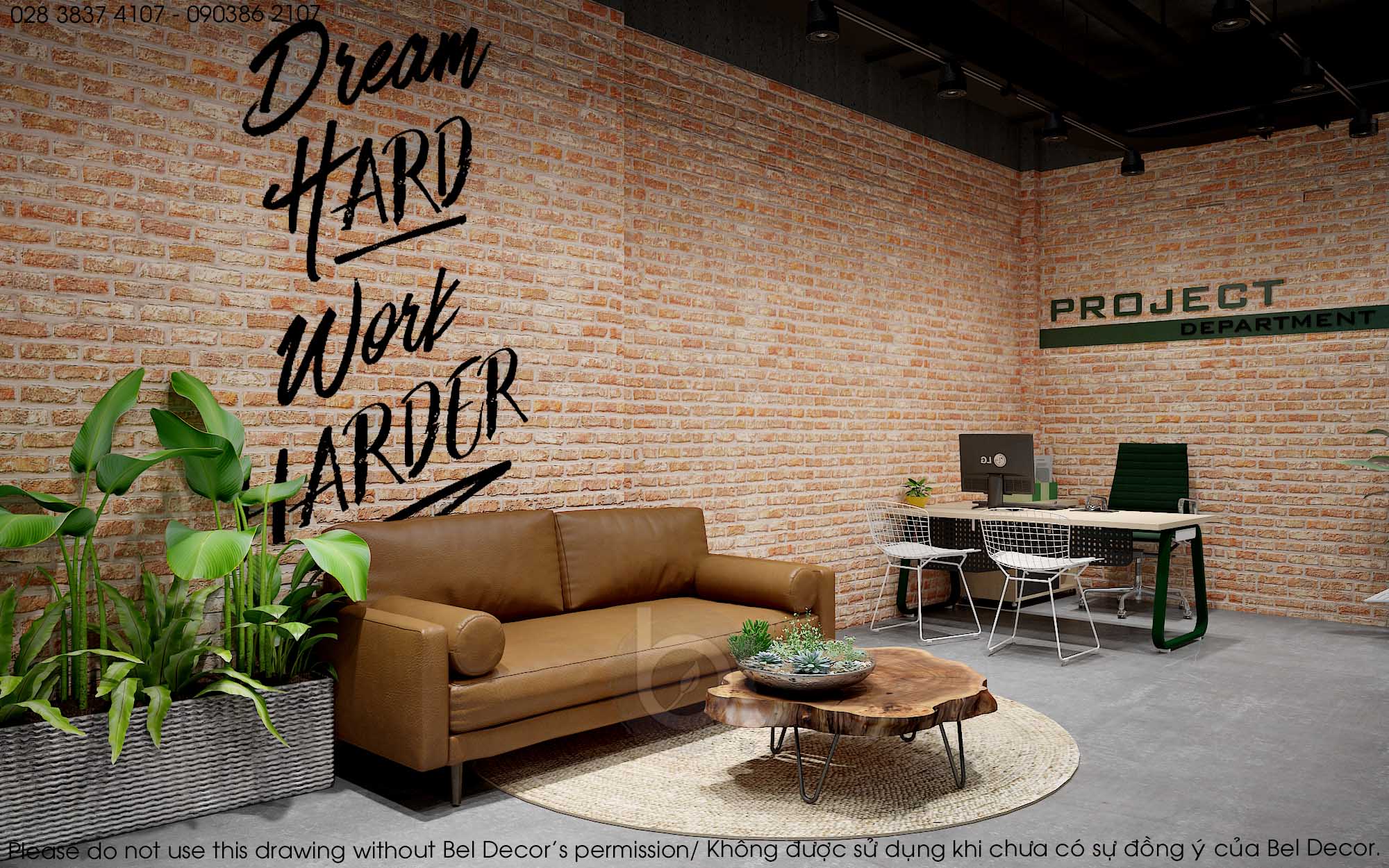
The waiting area for guests is designed elegantly with a brown leather sofa, an impeccable combination with the brick wall and finished cement floor.
Manager room
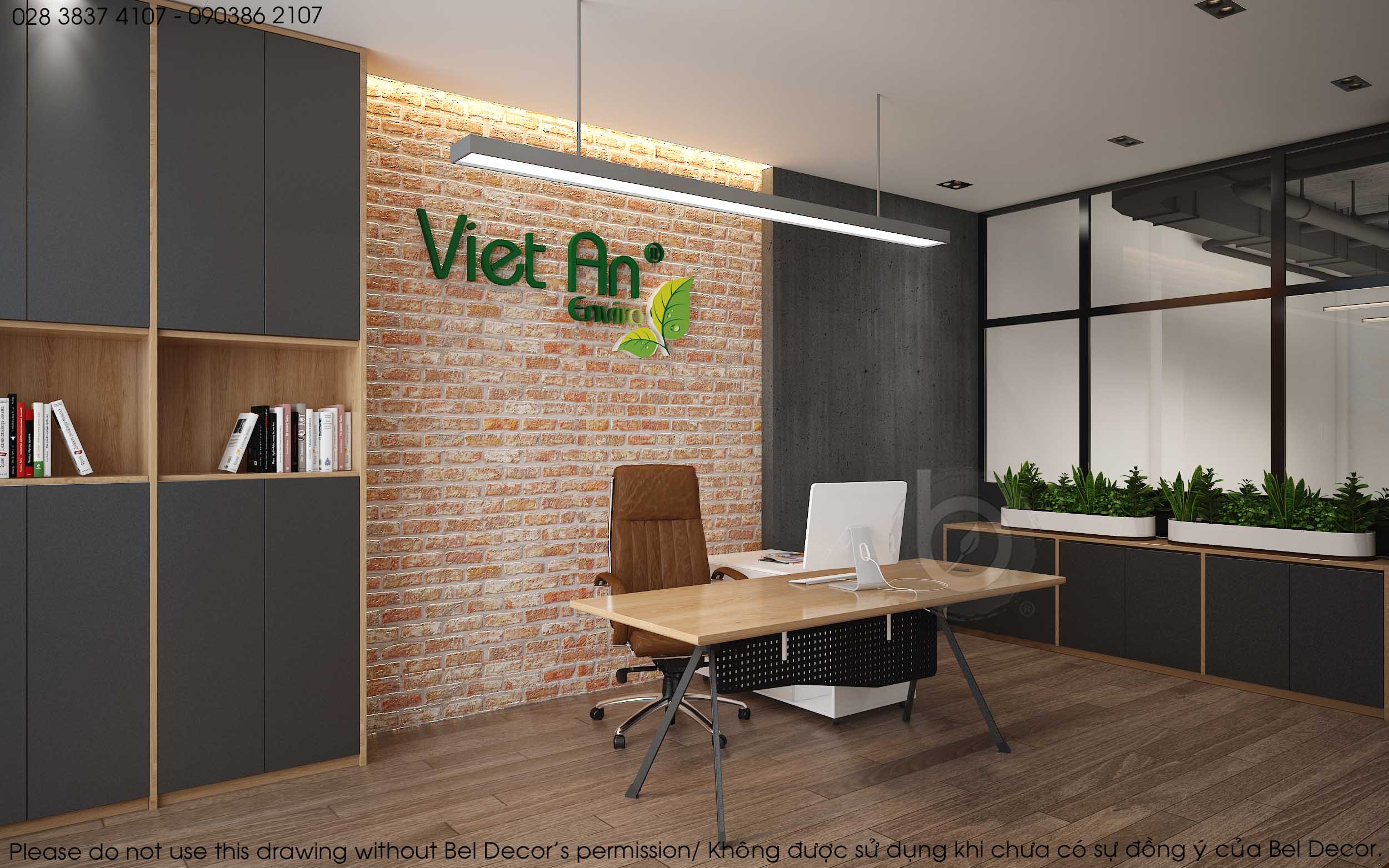
Even though brick is a common and economical material, it still can be used in high-end space like the manager room in this design. The wall is finished with bricks and the company’s logo on the wall is a main feature of the room design.
State-of-the-art conference room
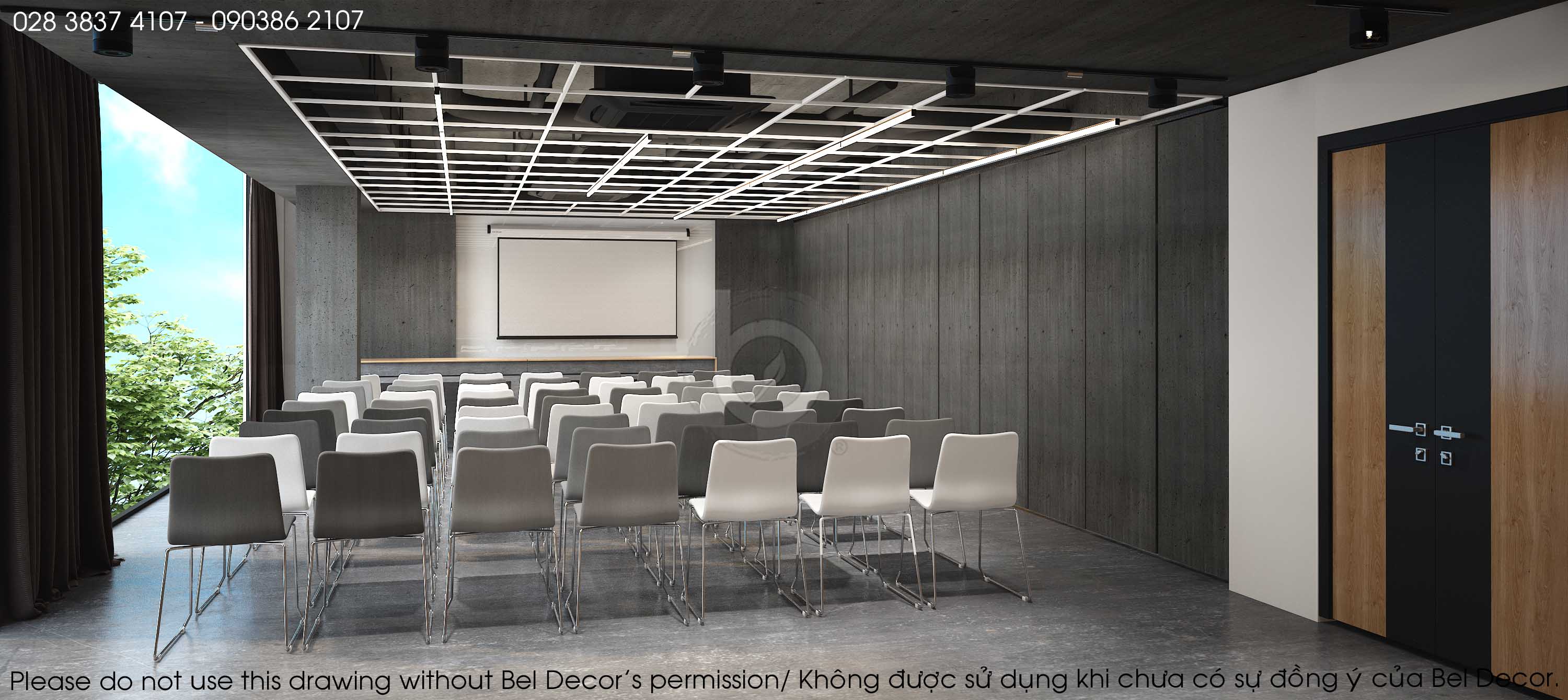
The most memorable point of the conference room is the awe-inspiring bare ceiling frame and the lighting system. The material for the area is chosen in consideration to go nicely with the main dark color scheme in order to brings out the state-of-the-art feeling for the conference room.
Pantry and rest area
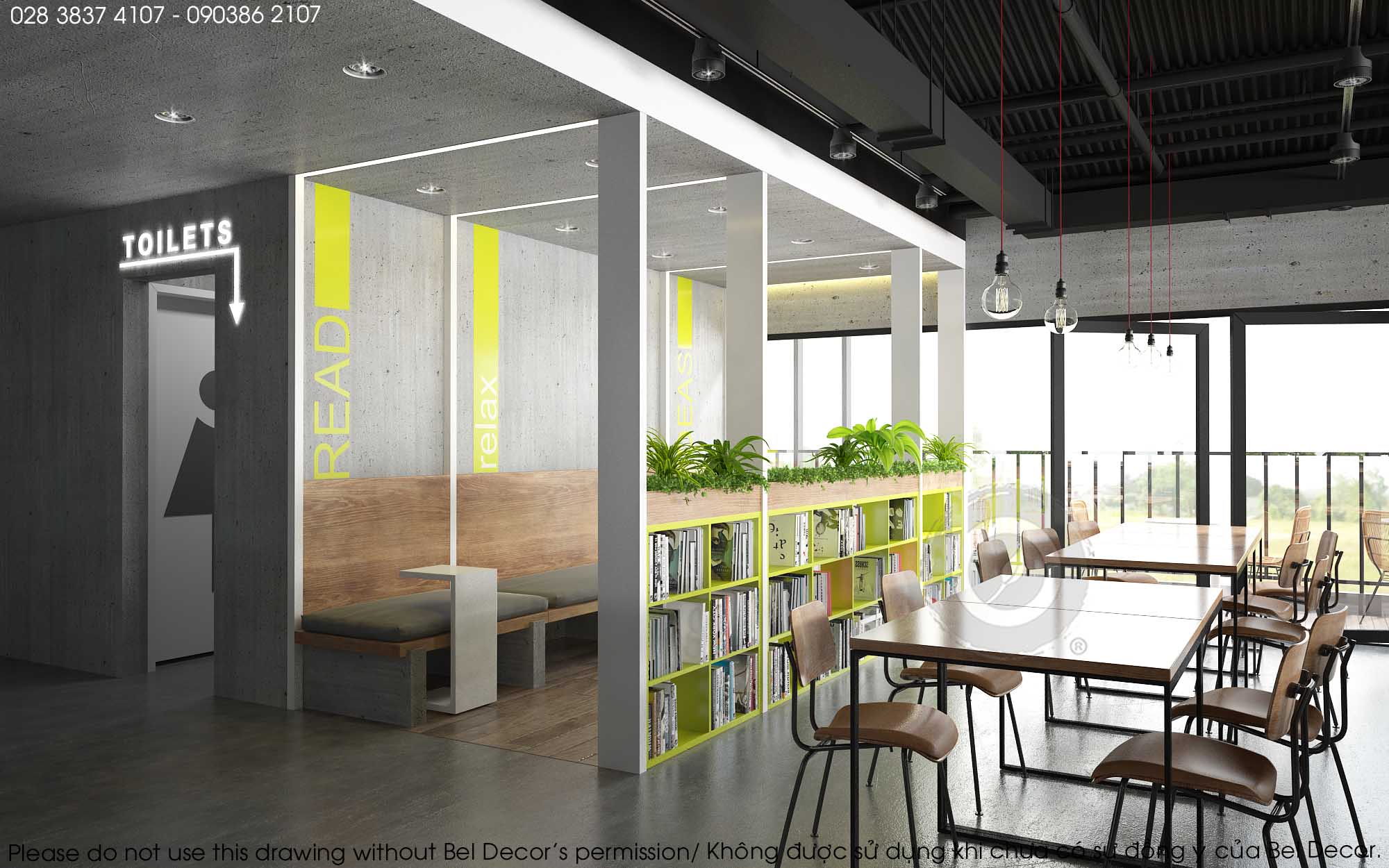
The pantry and the rest area come together as a huge plus in this office design. The book shelf keeps the two areas separated yet still brings the roomy feeling to the two areas. The main color scheme is chosen to bring energy and inspiration to the staff
Outdoor balcony - Interesting space in the office design
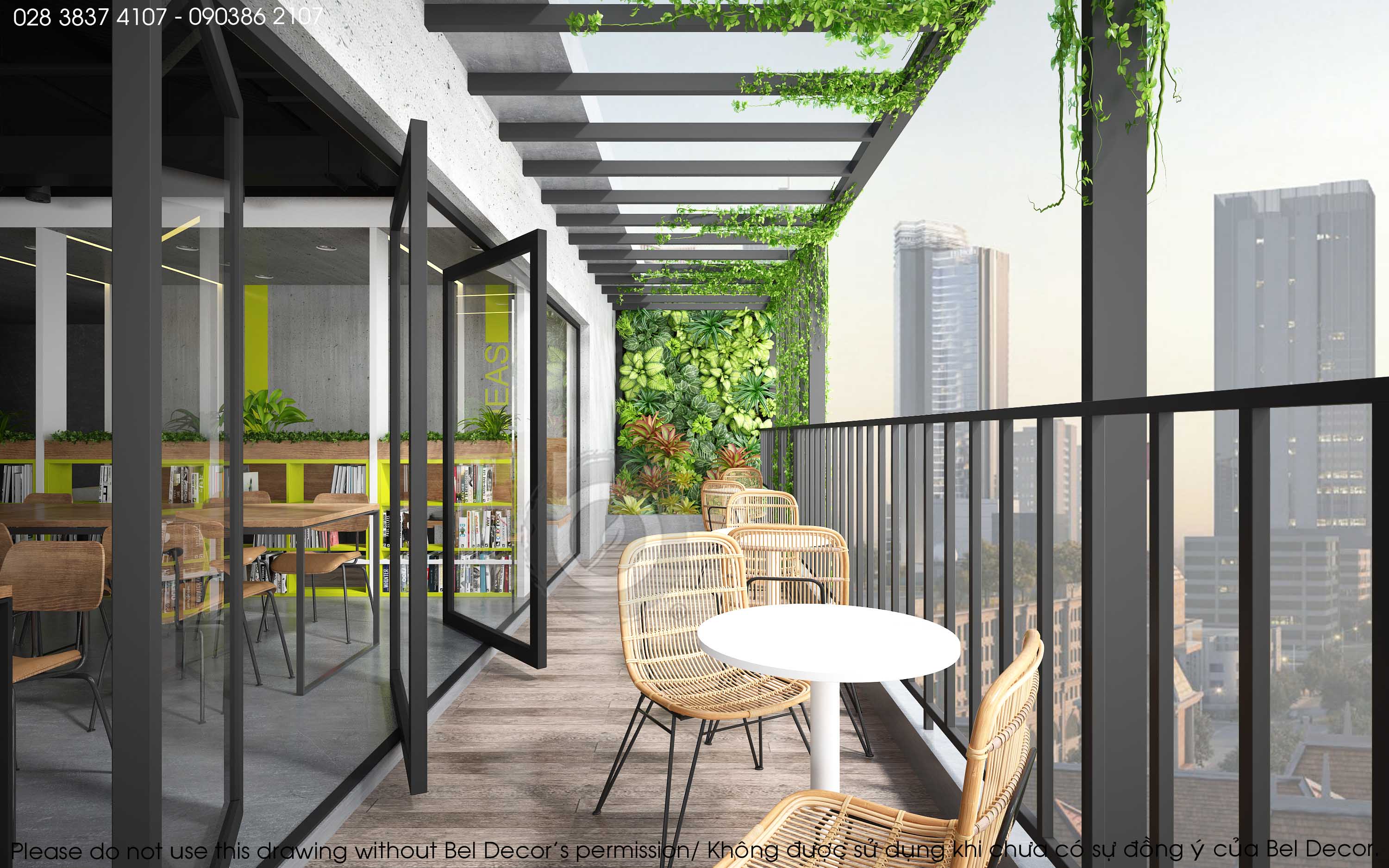
The balcony is a special area in the office design. Though the area is quiet limited, the designer had cleverly arranged sets of outdoor table and chair in combination with a wall of greenery and a lean-to pergola to create more green space for the users.
Let see more articles about beautiful design and construction project of Bel decor!
Bel Decor|Quality With Creativity


