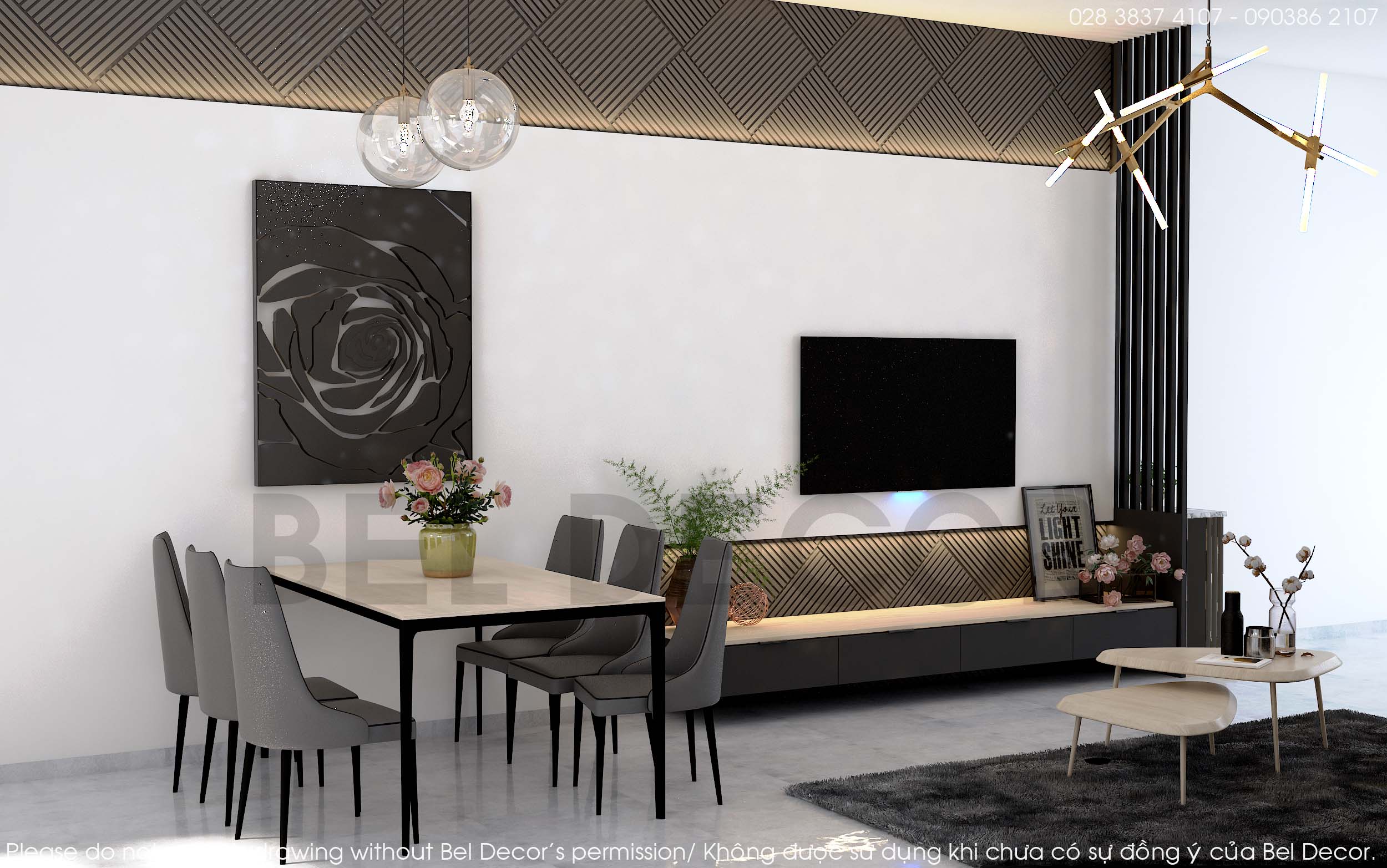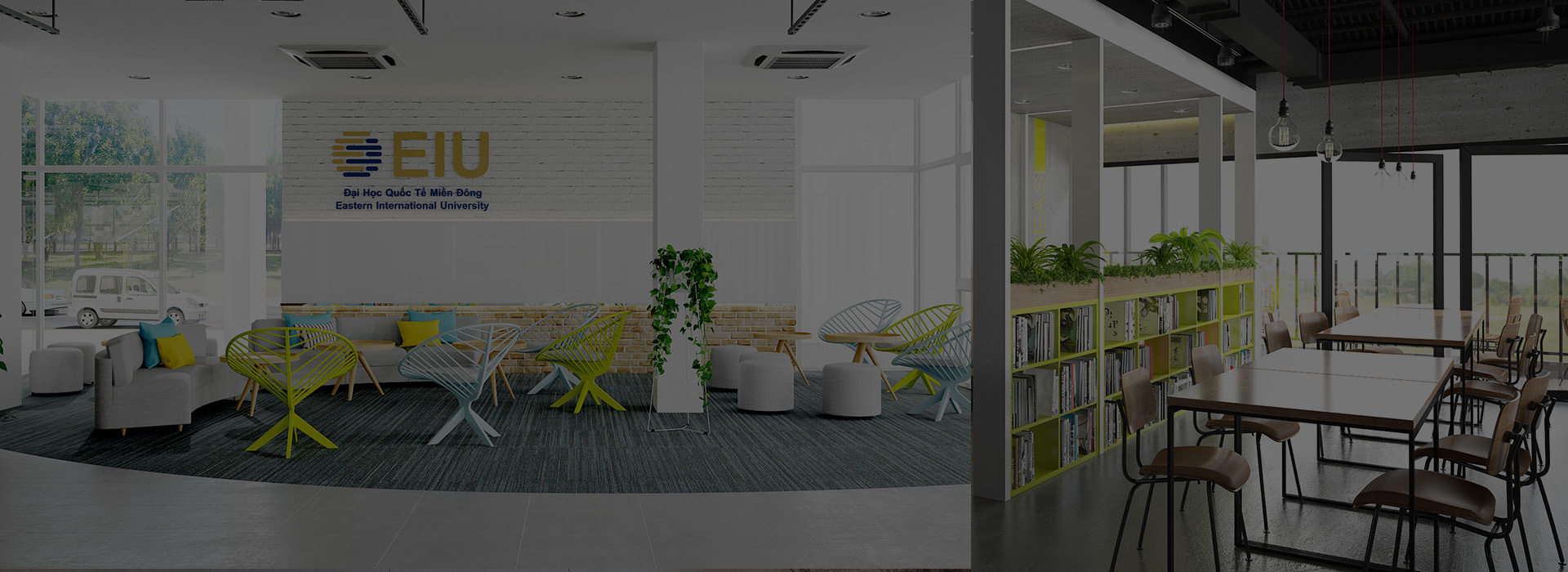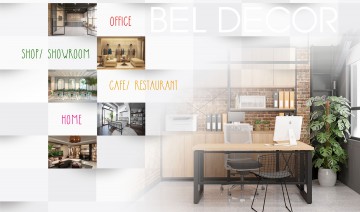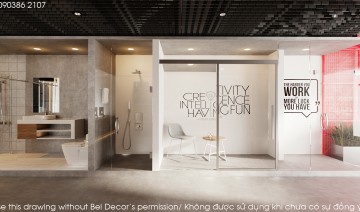Modern houses are gradually becoming the representative of the new, fast and simple industrial lifestyle.
However, to develop full of the advantages of power, modern style is not easy, In this idea book, we would like to introduce to you a furniture for the home. City of Bel Decor. Not just a beautiful house, decor in any basic space is very practical and easy to apply to every family.
1. Open entrance

From the entrance, the viewer will have a pretty deep impression with the shades of gray color here. The monochrome color scheme requires a certain degree of sophistication from the designer . The use of space with a square shoes cabin extending along the walls helps to optimize storage capacity as well as soften the glass pots.
2. Modern living room

The living room reflects the latest architectural trends in 2018: applying black-and-white contrasts and taking a hot color scheme at the center. All lines are square, strong and represent for industrial furniture. The equilibrium point is a triangle tea table with rounded corners and varying heights.
3. Elegant dining room

The dining area is simply furnished with a common set of tables and chairs in neutral colors. The decor is not too fancy, but it helps to define the area clearly with the living room. Using wall paintings to divide the area is an excellent creative application of this apartment.
4. Open architecture

Open architecture is the trend of modern townhouse space and how to take advantage of that feature for interior design is designers’ task. In this photo, you can see everything from floor mats, wall paintings to chandeliers and bonsai can become a landmark to divide the basic areas.
5. Kitchen facilities

Gray has brought a professional look, impressive and very European savour for this small kitchen; while traditional wooden stools give a natural, liberal and comfortable look. Placement of plant pots shows symmetry and uniformity throughout the design. Taking advantages of the kitchen counter bar is now quite popular.
6. Master bedroom

In the master bedroom, the shades of gray are slightly lighter, but still play the main role. To warm the space is the appearance of dark brown wood on the floor and the distinctive color of the warm seat. Besides the basic furniture, the room does not display too many decorations, this is the design purpose to make the room feel spacious, more airy in reality.

In the opposite view is a large bookshelf with multiple compartments for the owner's interests; at the same time, it plays the role of separating the bed from the dressing area as a real screen. This is a very smart resolving space worthwhile to learn for families with moderate housing.
7. Kid bedroom

In the bedroom for children, the colors are bright and more cheerful. At the same time, this is also the space to take advantage in using of friendly wood with baby. The versatile design of furniture makes it easy to fold kids’ belongings and learn how to organize their personal space from the early years - an extremely useful skill for future.
Let see more articles about beautiful design and construction project of Bel decor!
Bel Decor - Making Difference - Bringing Value















