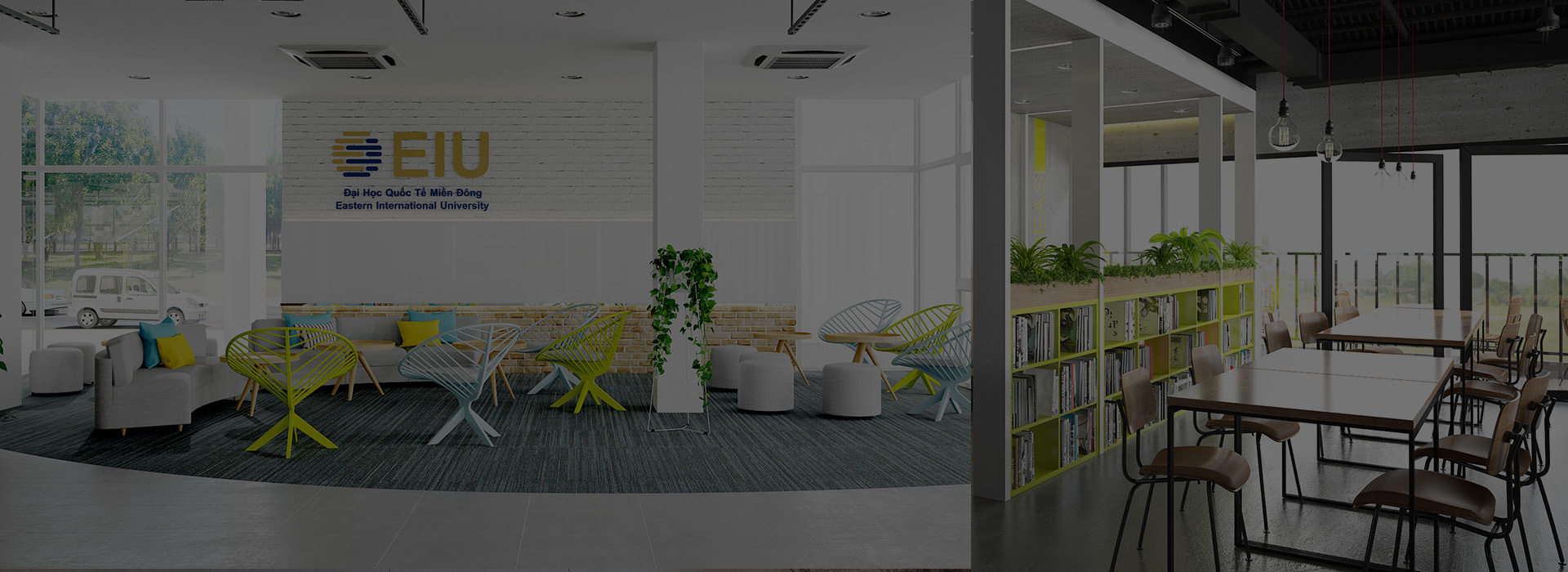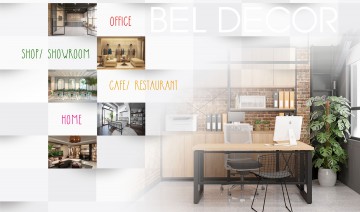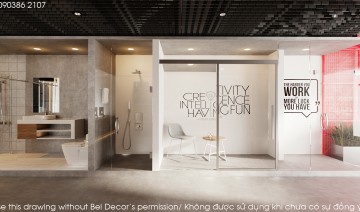The home built in Villa style is sure to receive many loves from most of people. Generally, these homes often have large space and are designed by professional architectures.
The house I introduce to you today was built in Ho Chi Minh City - the most vibrant and modern city in Vietnam. Luckily, the masterpiece of construction has been created under the hands of experts from Bel Decor.
The house has two floors, but a mezzanine has been designed to ensure the ground floor space of the house is always ventilated with high ceilings. Not only that, it provides enough space to build a room for the whole family, as well as help members have the opportunity to communicate with each other more easily.
Execution unit : Bel Decor
Place: Tan Binh District
1. Living room
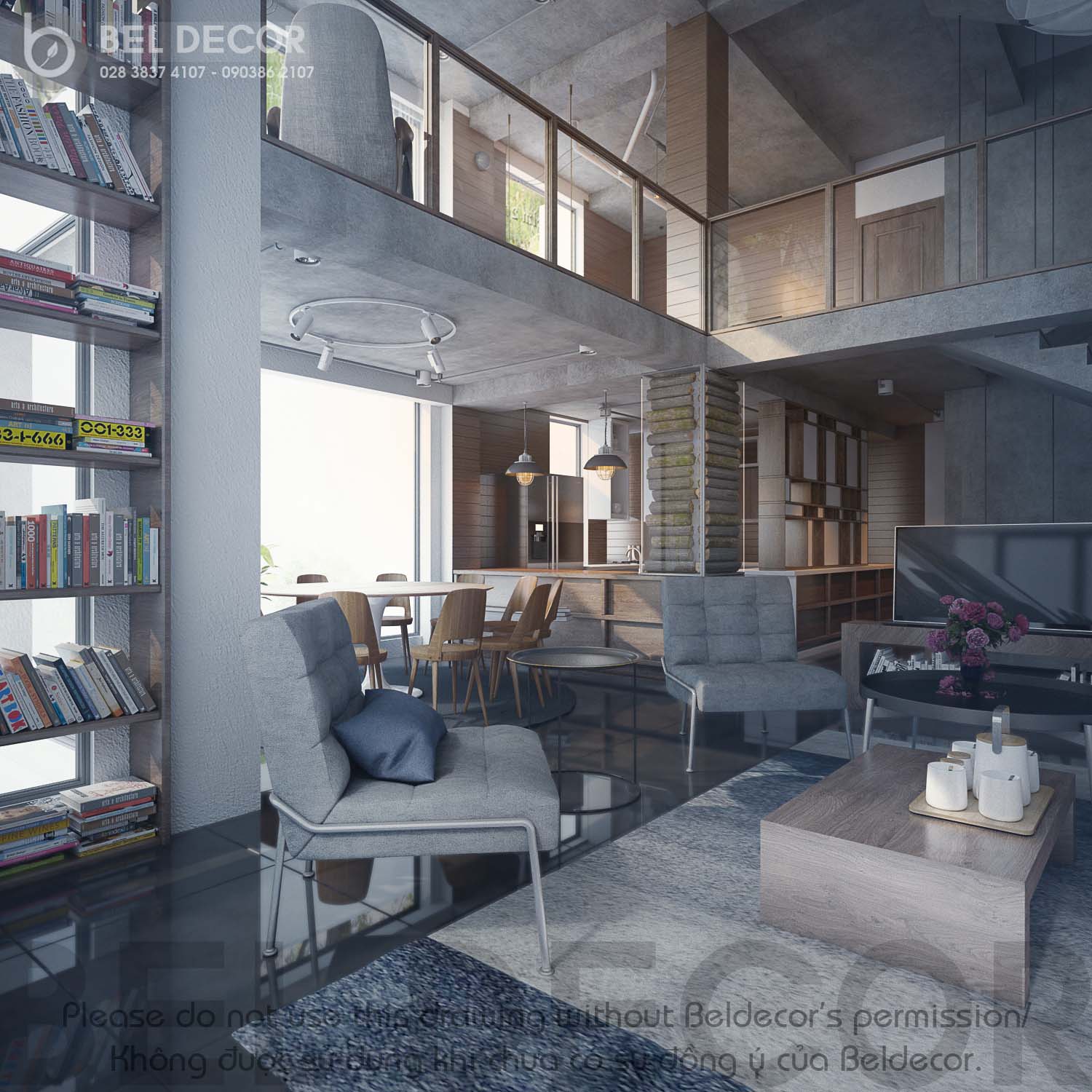
The space is full of natural sunlight, that is my feeling as soon as I look in the living room of this house. Despite its large area, there is not much furniture available to make the room more spacious. Glass design is maximally utilized, from the large window system to the mezzanine railing to allow light to easily reach every corner of the room.
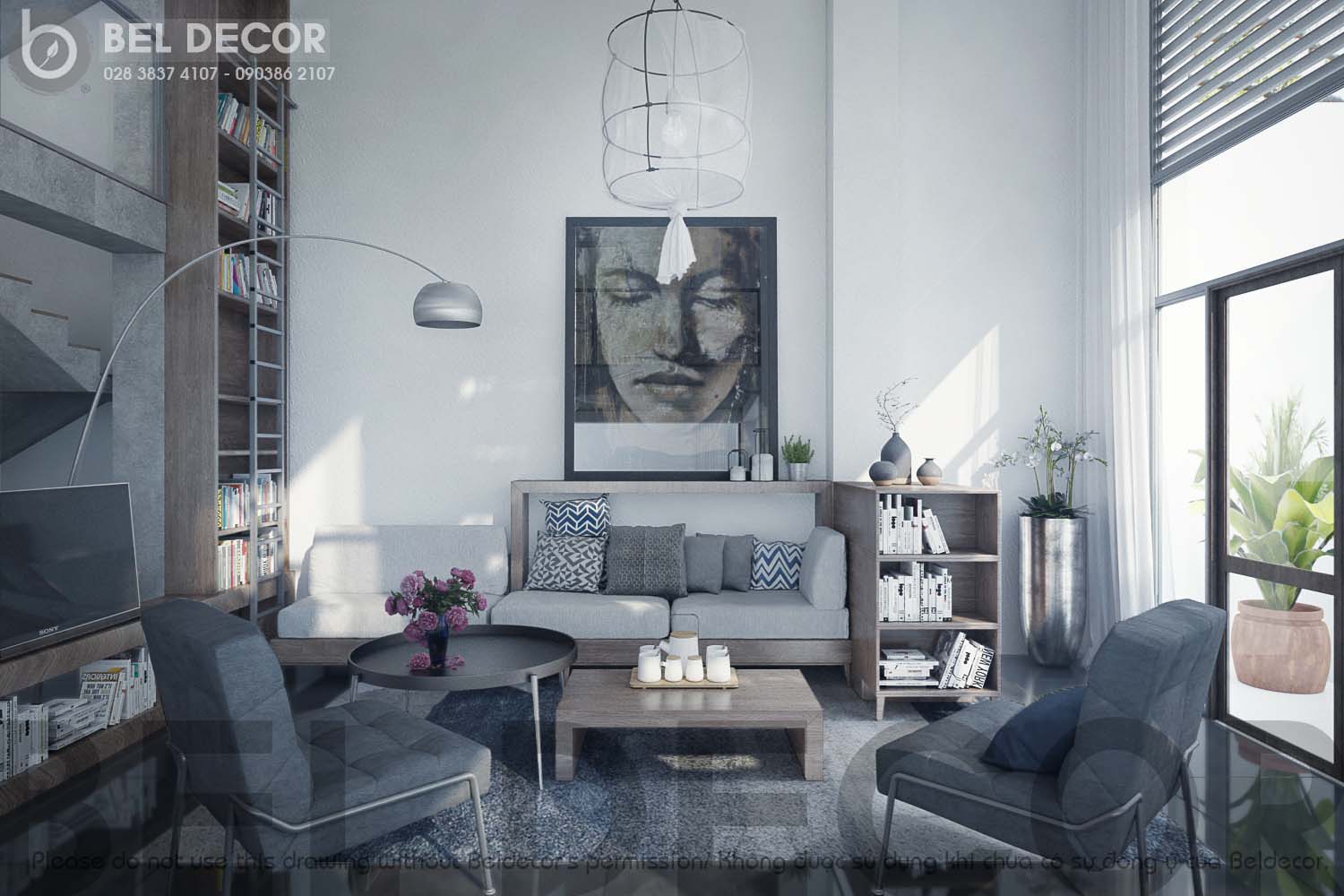
A comfortable sofa set, along with the appearance of a large bookcase, ensures that this will be a relaxing reading space for family members.
2. Dining room
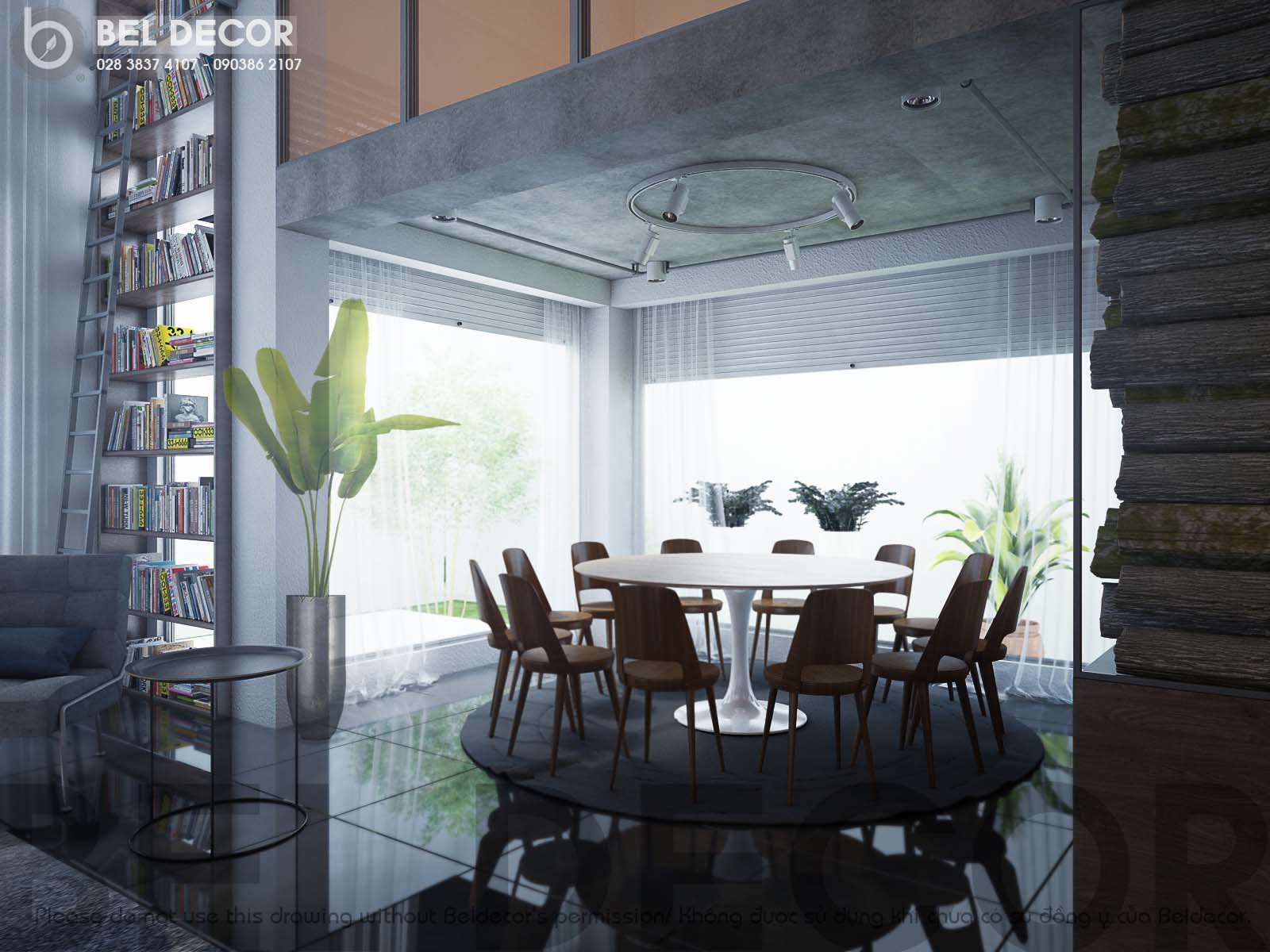
You may find that open design is increasingly used, not only in small homes but even in large spaces. A round table with lots of chairs around ensures a comfortable seating even when guests visit the house.
3. Kitchen
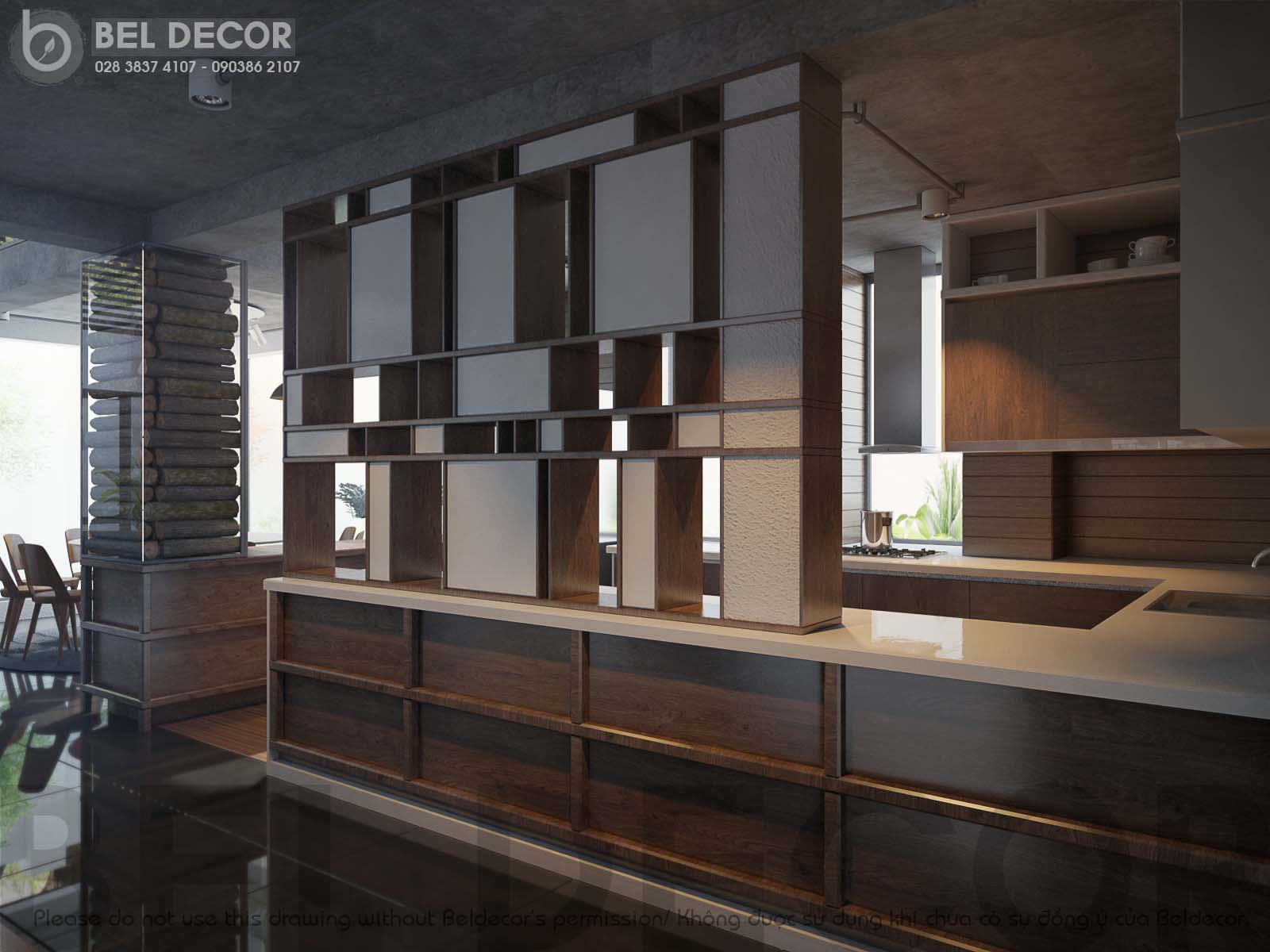
Next to the dining room, is the appearance of the kitchen is extremely modern. From this perspective, if not careful, few people can recognize this kitchen thanks to the appearance of the screen. This makes the house even more open but still offers the privacy of every room.
4. Relaxing space & entertainment
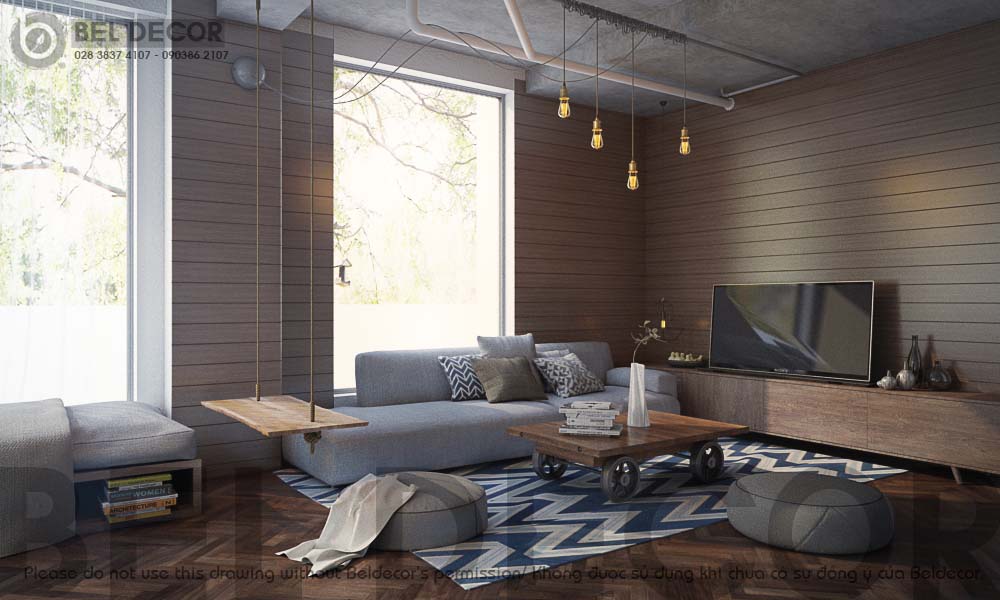
Next to the living room, the members can fully enjoy the relaxation space in many other places in their home. Especially here, experts also install a small swing in the room, impressive but still practical.
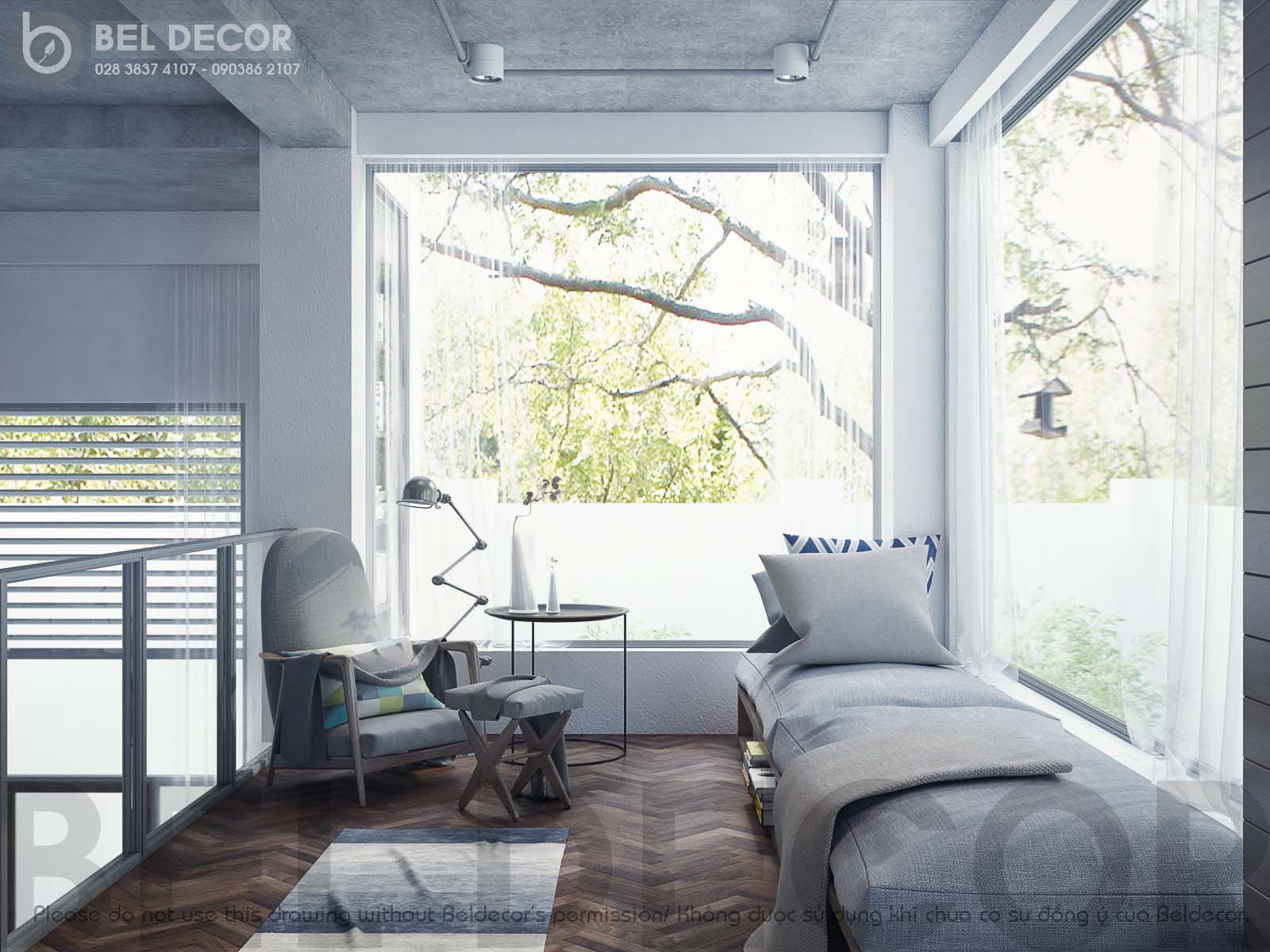
If you love the quiet, close to nature surrounds, I believe this is the paradise that you are looking for so long.
5. Master bedroom
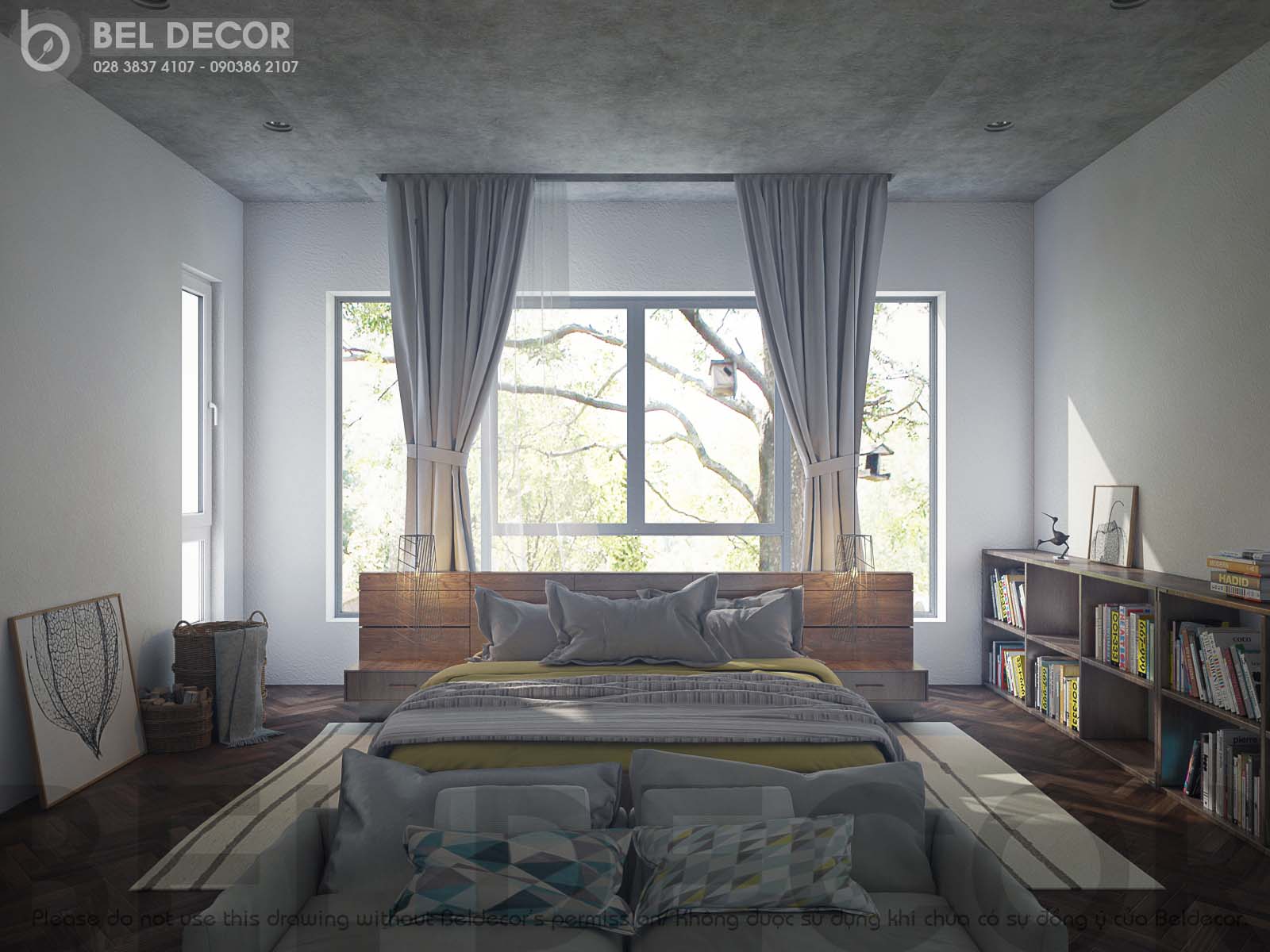
Not much furniture is used to ensure the space in the room is always open. The large glass windows help the bedroom fill with natural light without the need for electric lighting.
6. Son’s bedroom
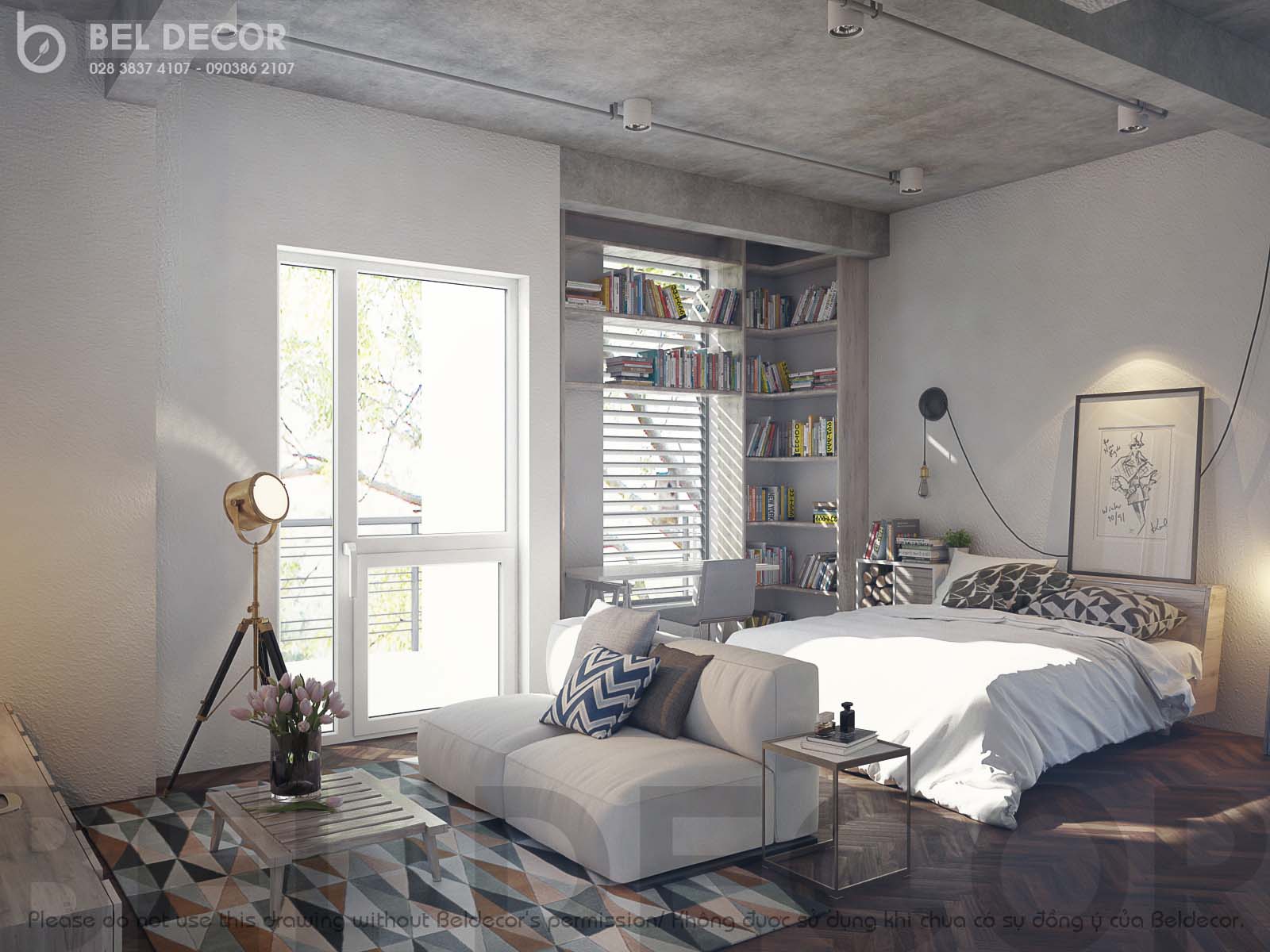
In addition to parents, children in the home own private rooms to ensure the privacy of each person. The bedroom is also designed with a sofa and a modern TV screen that will provide the entertainment space in your bedroom.
7. Daughter’s bedroom
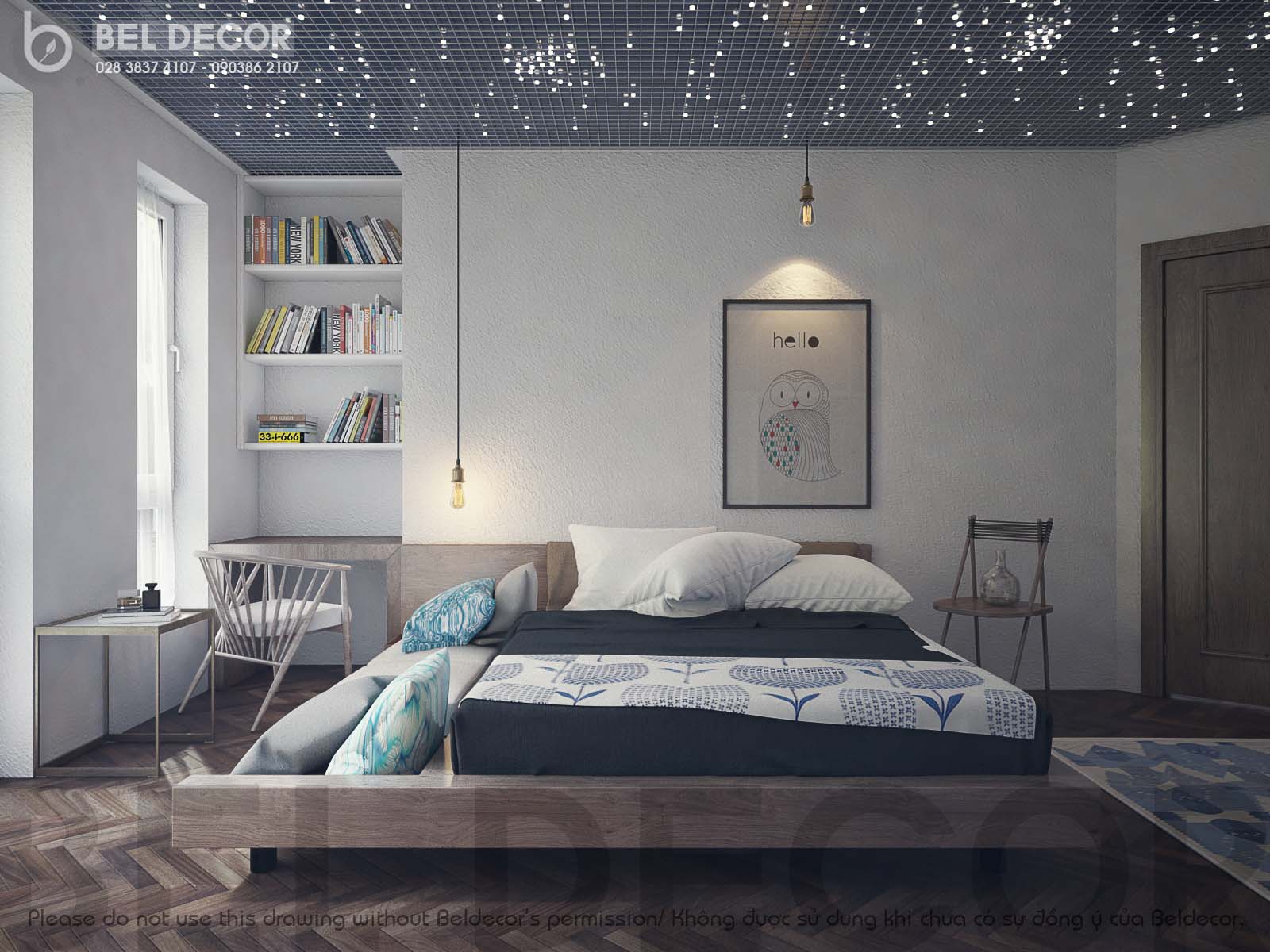
Rather than using conventional ceiling designs, what do you think of the creative ceiling in this room?
8. Wardrobe in bedroom
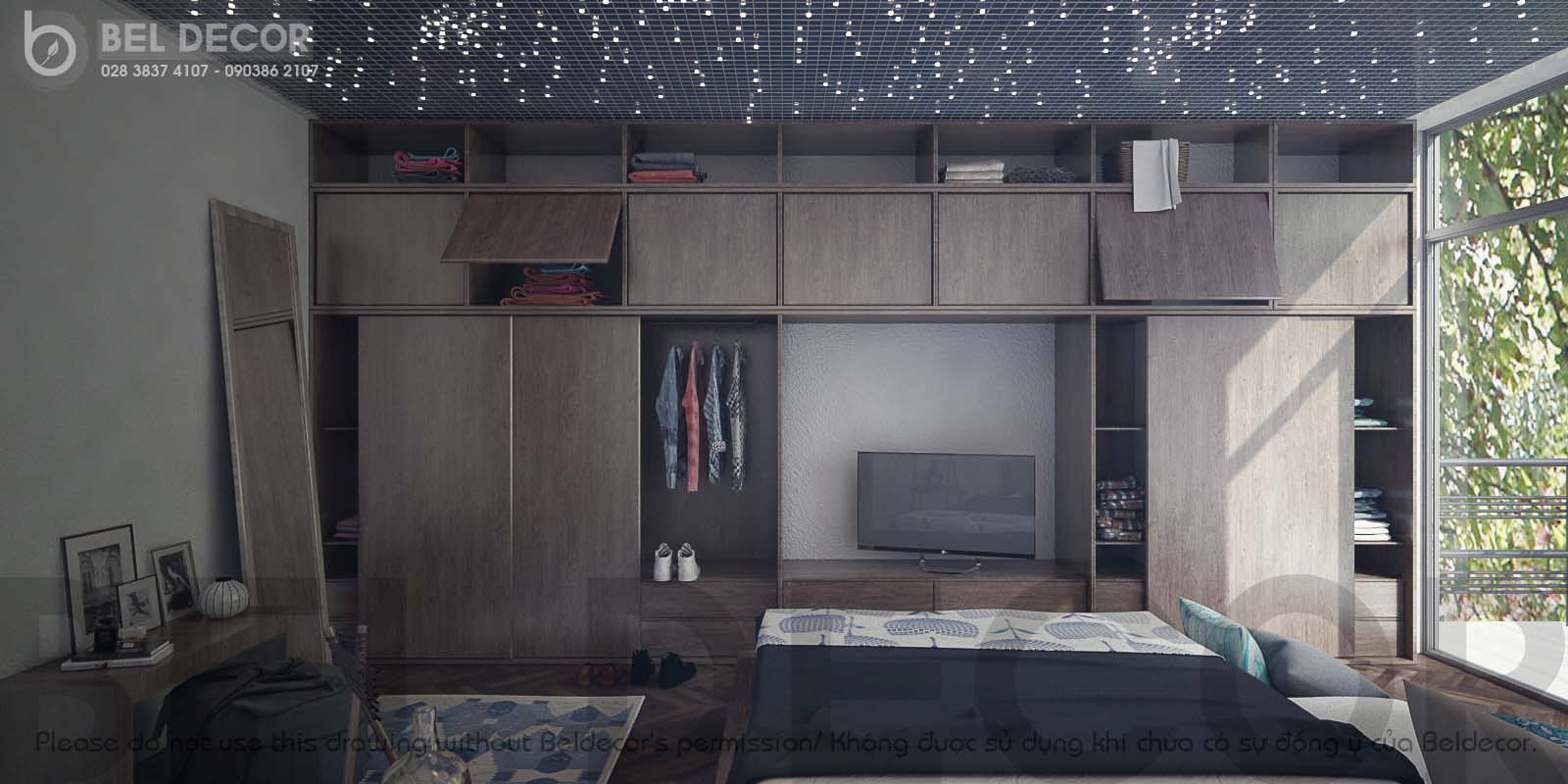
In order to provide sufficient storage space for the user, a large-sized, floor-to-floor furniture was installed, combined with a TV shelf.
Let see more articles about beautiful design and construction project of Bel decor!
Bel Decor - Making Difference - Bringing Value


