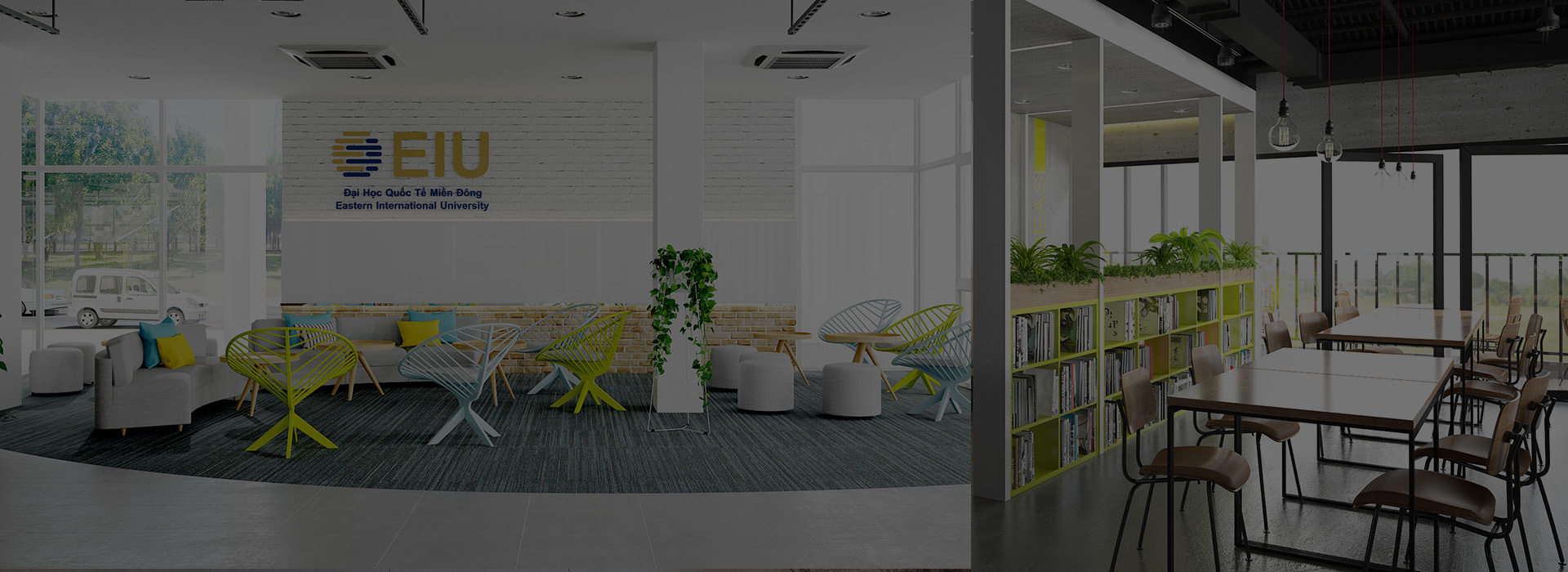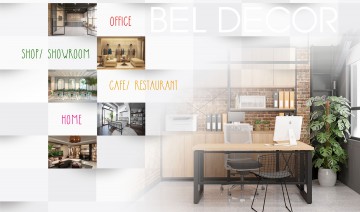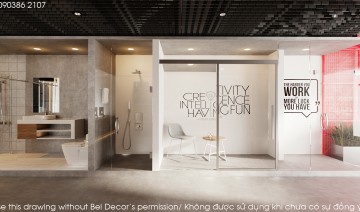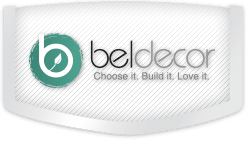Startup is gradually becoming a growing trend and increasingly popular in today's society. As a result, the investment of ideas for the work space is becoming more and more important as it will be the hallmark of each young Founder. Bel Decor has learned and developed a design product combining factory and office which is very impressive - catch up the very popular trend of industrial style. This creativity and agility will surely surprise you when you explore each space in the OF1632 project.
Reception
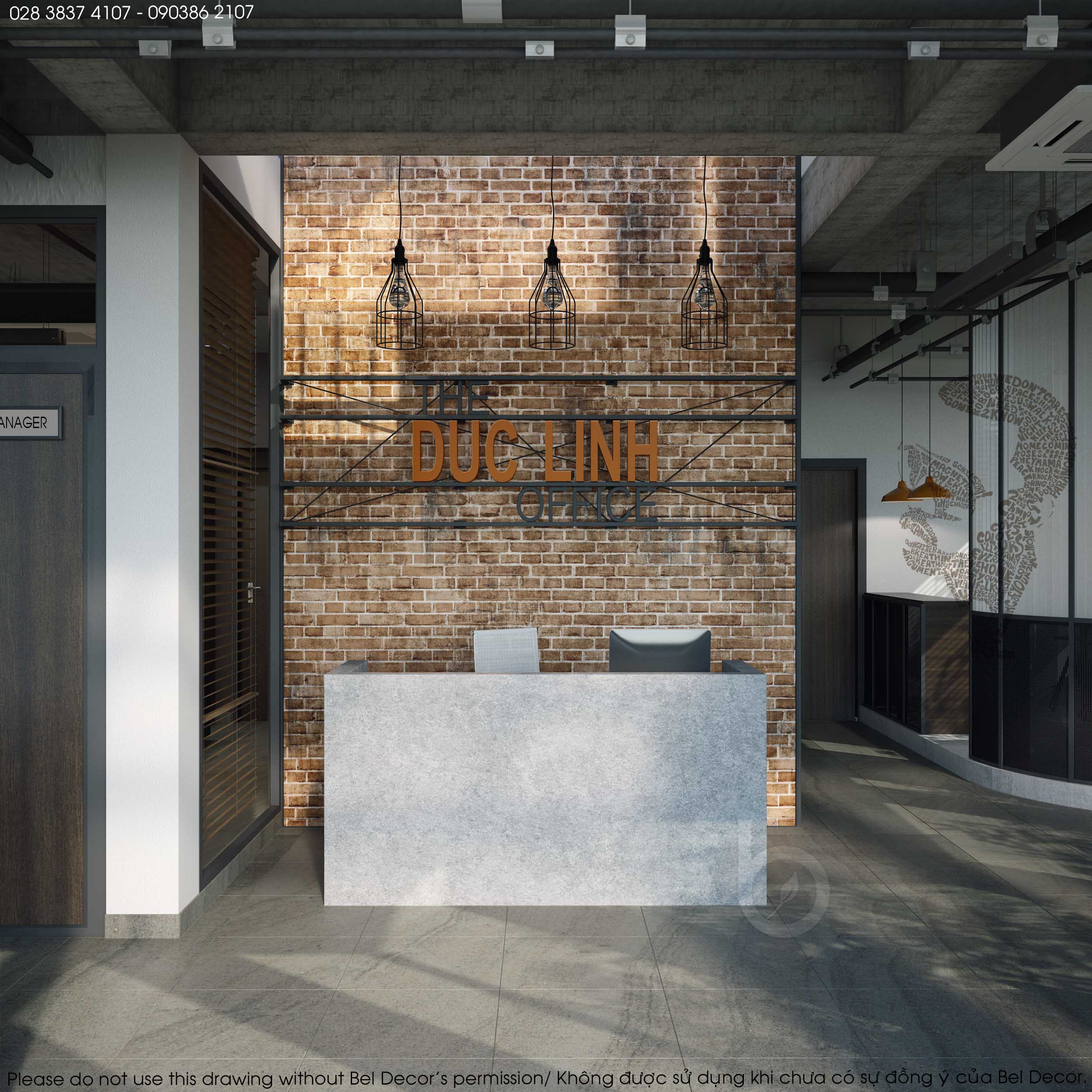
Reception is an important area not to be missed in office design because this is the first impression in the customers’ mind. Reception is not only a place to provide information, customer guidance but also a representative image for the company.
Although it does not own a large space, this area still needs a distinct style with the rest - as in the design of the well-vented space. The red brick wall is preserved original appearance so that anyone entering here is very impressed. The lighting system is well selected; the unique design of black metal bird cage combines the pole with the style of Industrial of the office.
Modern and comfortable working space
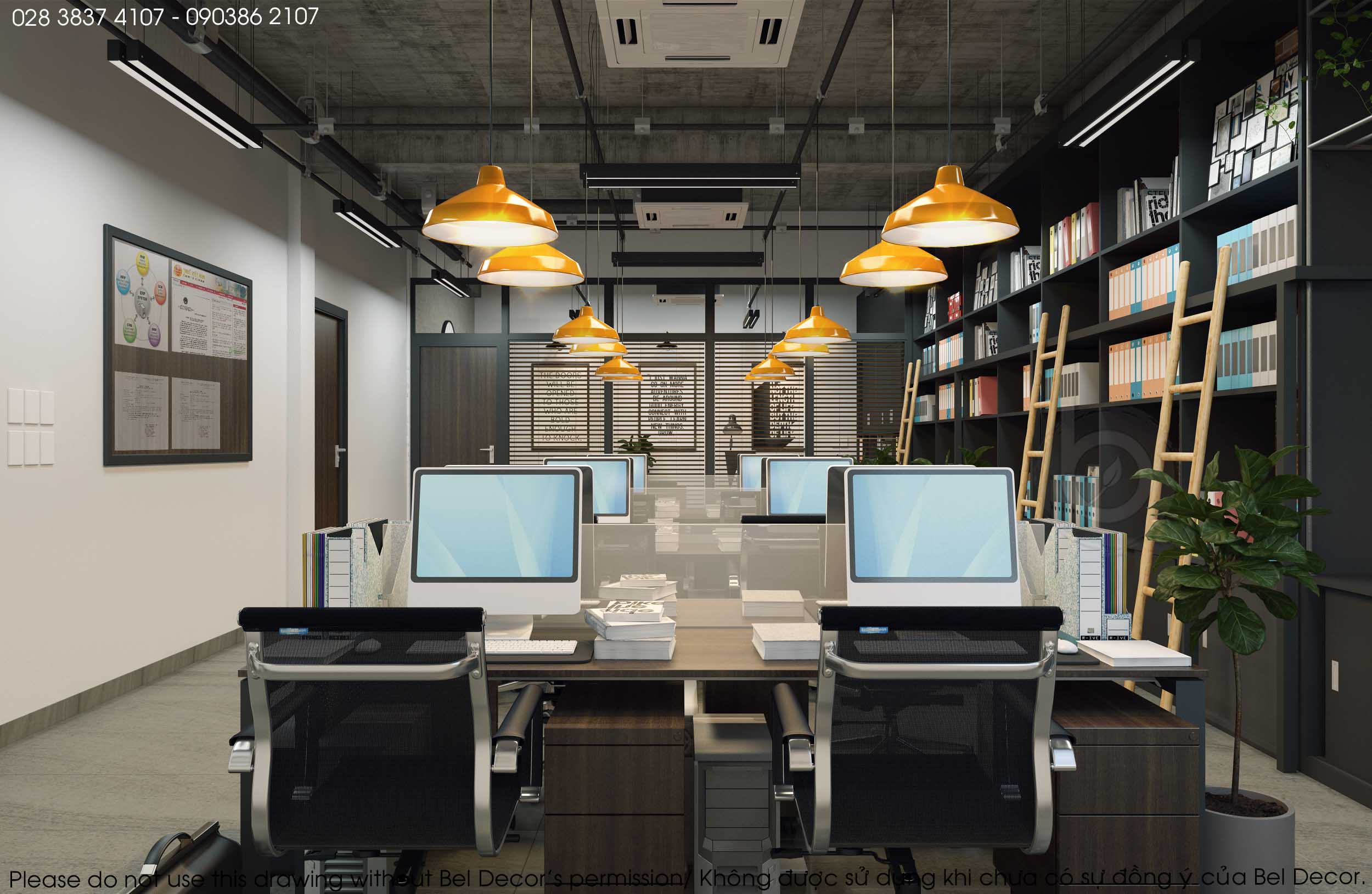
Although the area is not too wide, with the logic layout and arrangement has helped the space full of ventilation needed. Besides providing light, the suspension system is also an outstanding highlight to add to the impressive space.
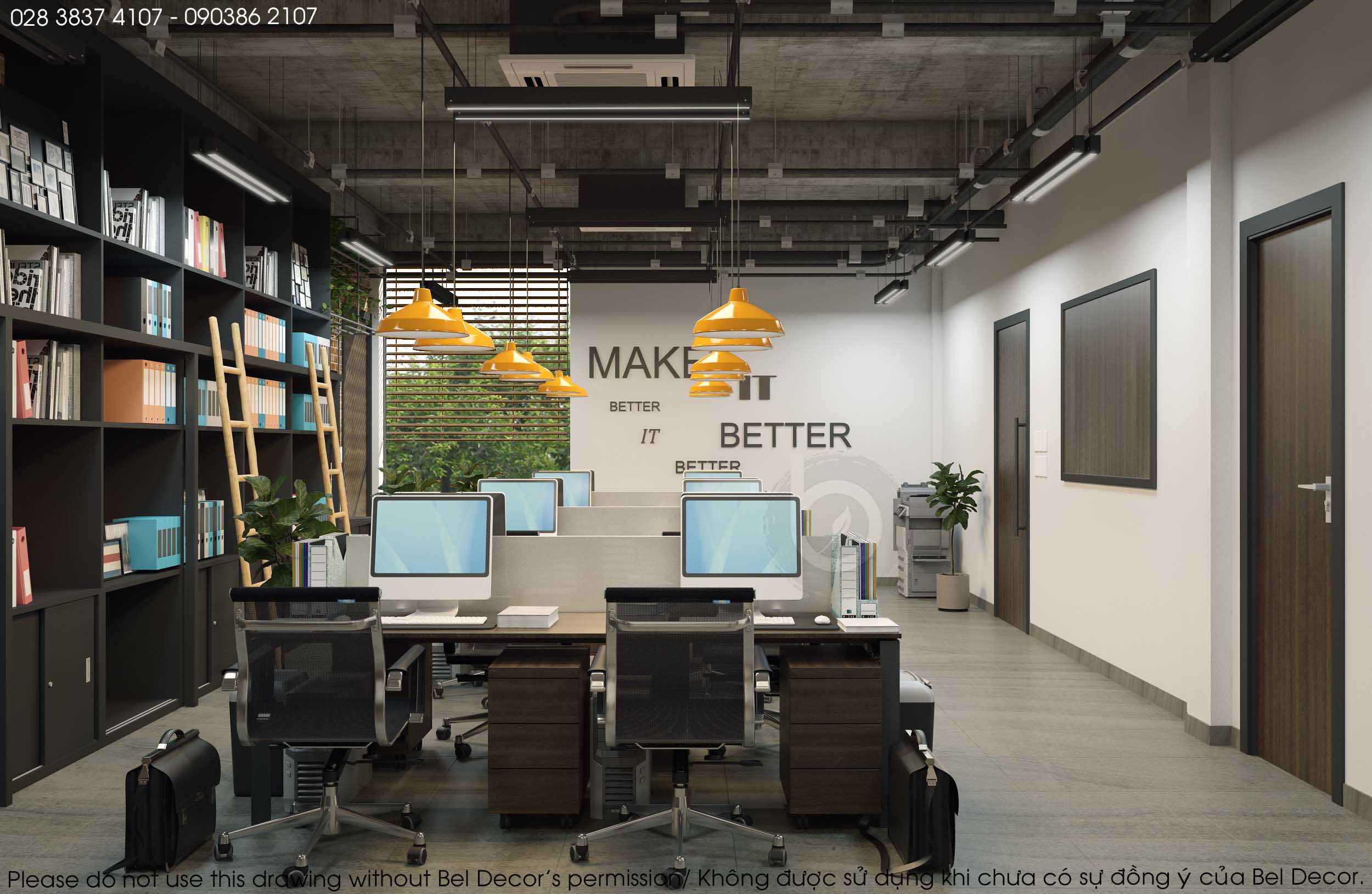
The simple white walls were replaced by designers with the walls of meaningful quotes. This replacement not only decorates the walls more vividly but also motivates employees to try to finish their job.
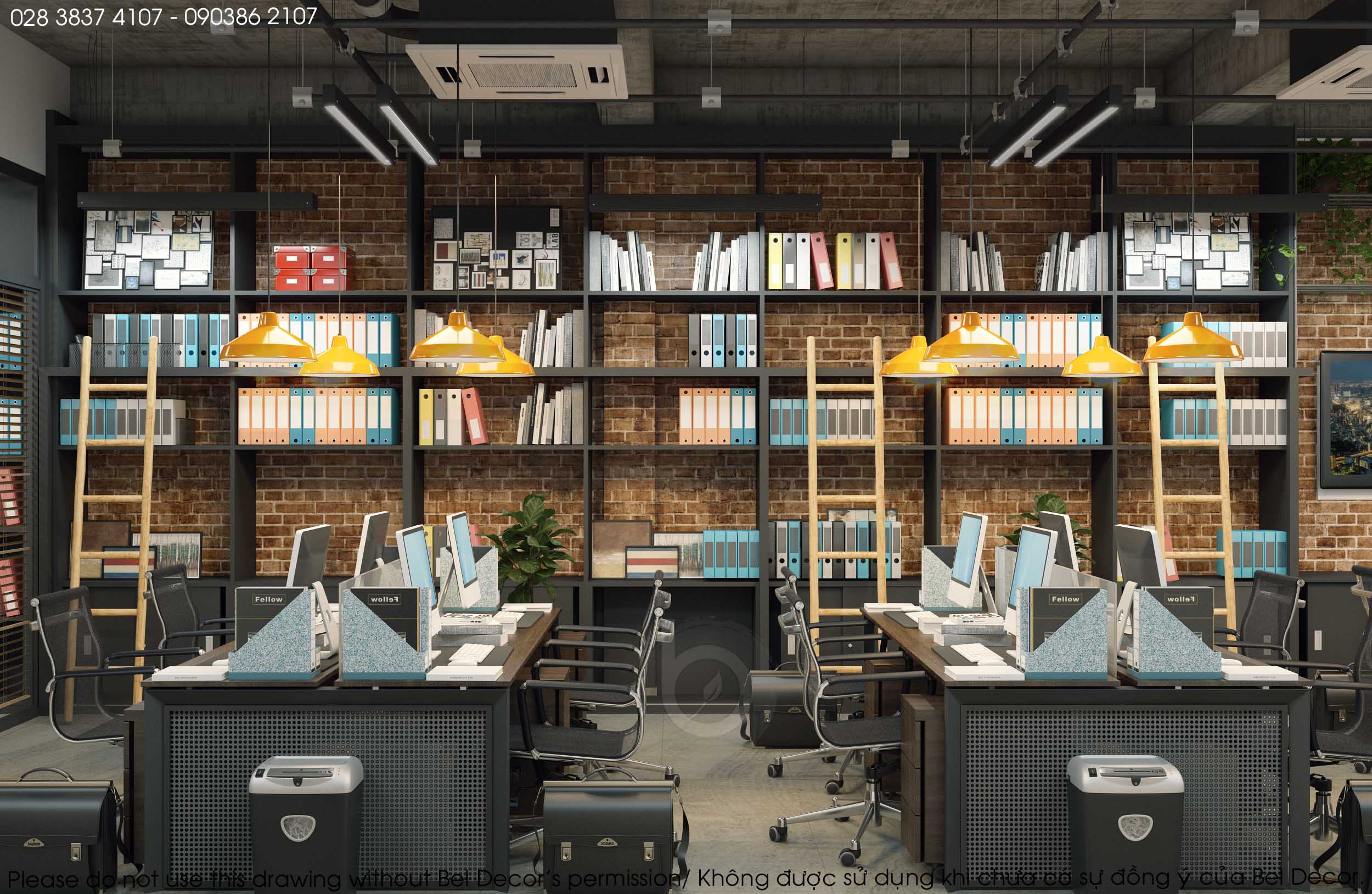
The high profile shelf to ceiling are placed on the rustic brick wall to maximize storage space but still enhance the ruggedness of the Industrial style. Especially, with the combination of the ladder with the shelves here has promoted both the decorative function and the purpose of convenient use for staffs.
Convenient meeting room
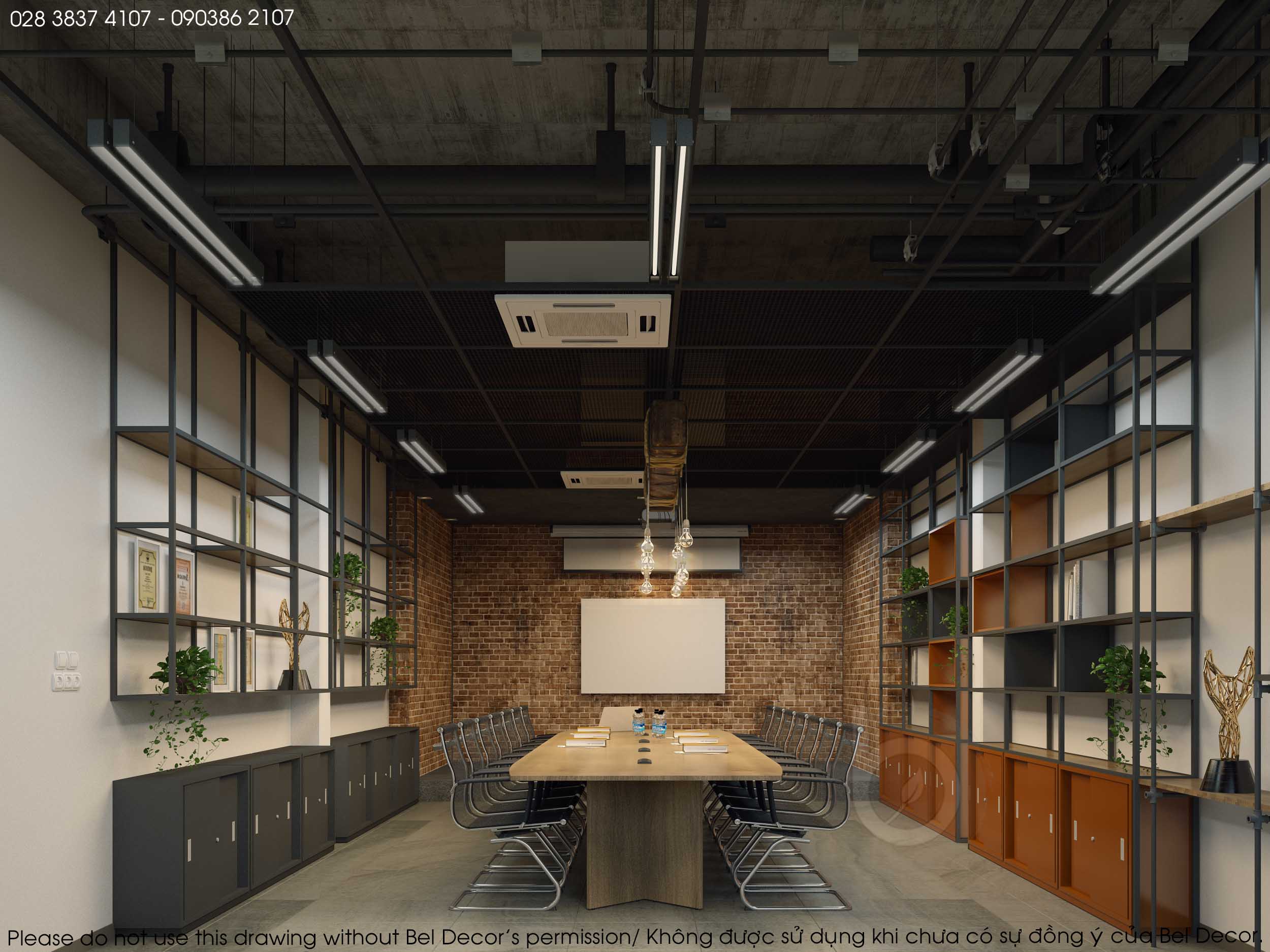
The rectangular table is located at the center to provide enough space and seating for staff to attend the meeting. The modern white projection screen is placed in the center of the red brick wall to assist people in their work. In two sides of the room is a large profile shelf divided into flexible compartments, providing a comfortable storage space for items or documents of the company.
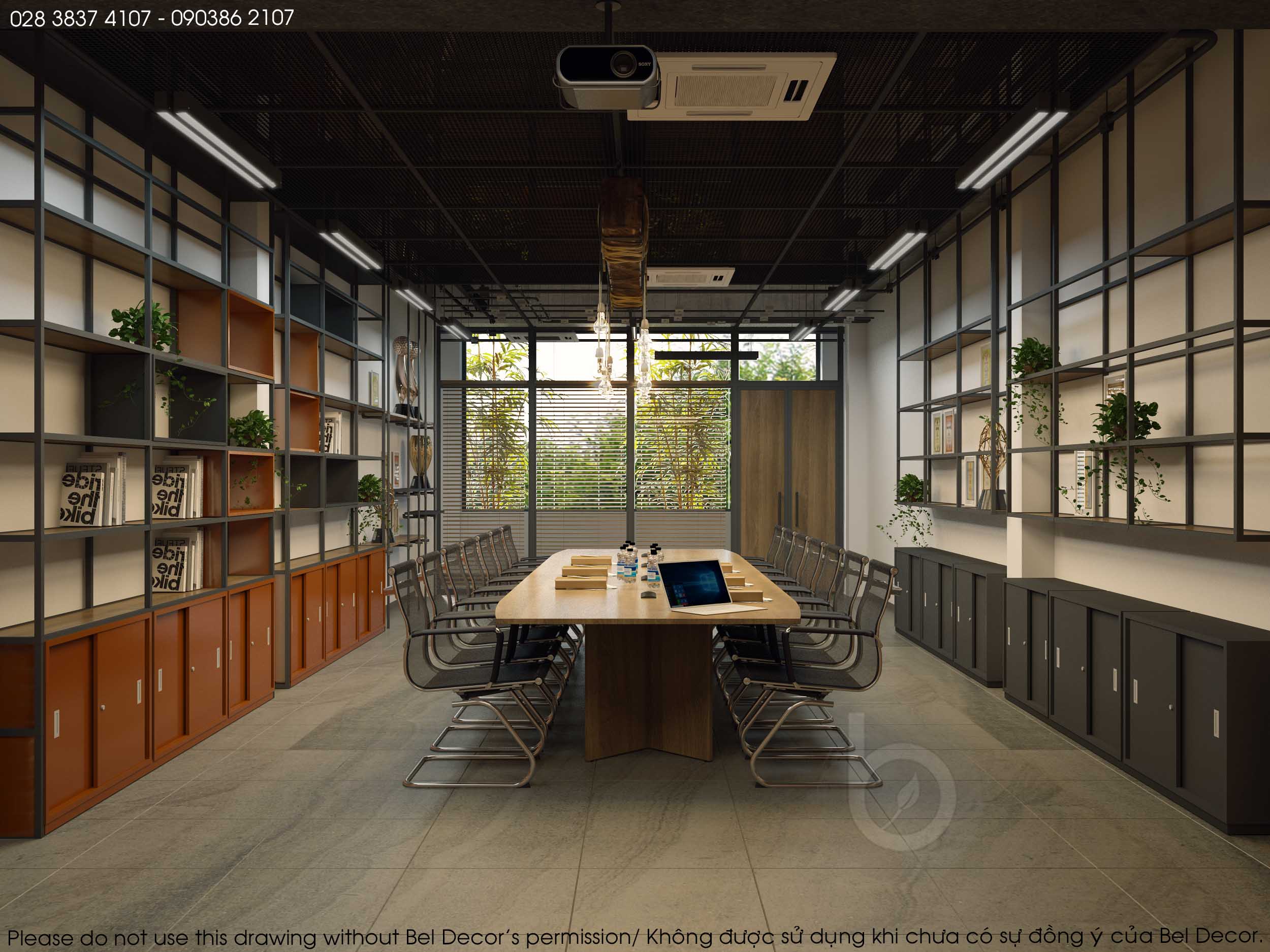
Relaxing space
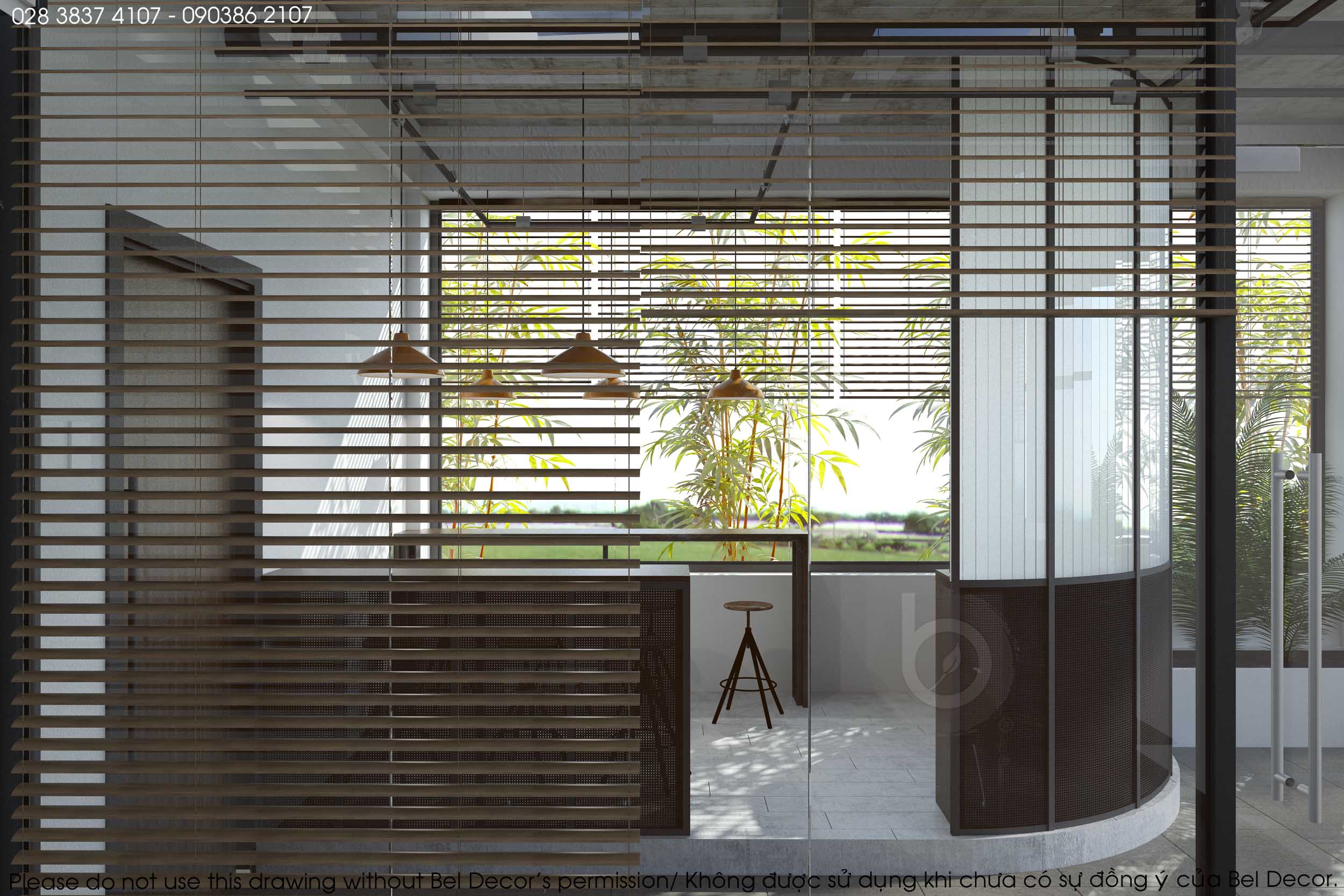
A small, private designed and quiet room with views overlooking the cool green nature outside. This is a relaxing space for everyone to enjoy the calming atmosphere after the stresses of work.
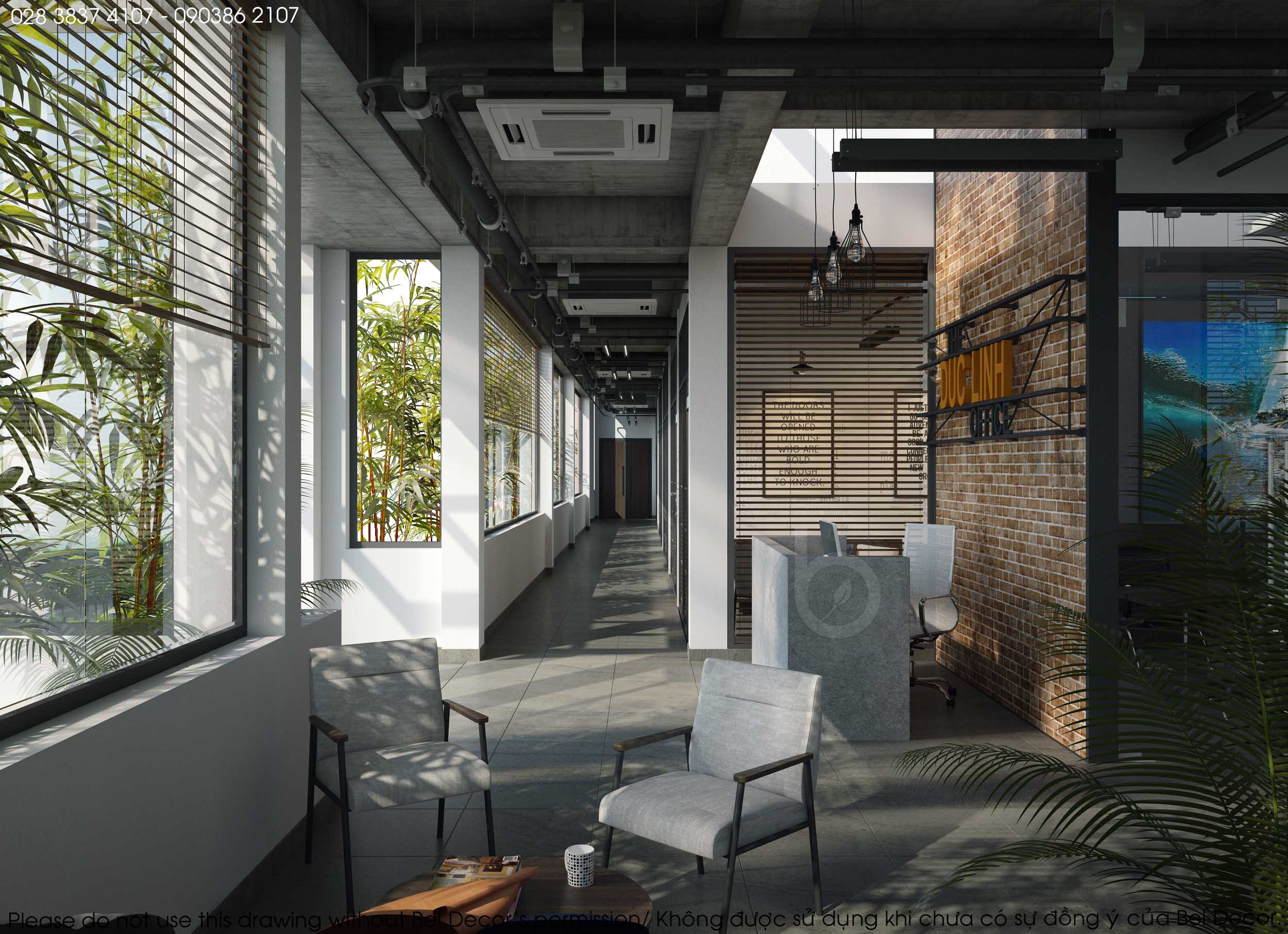
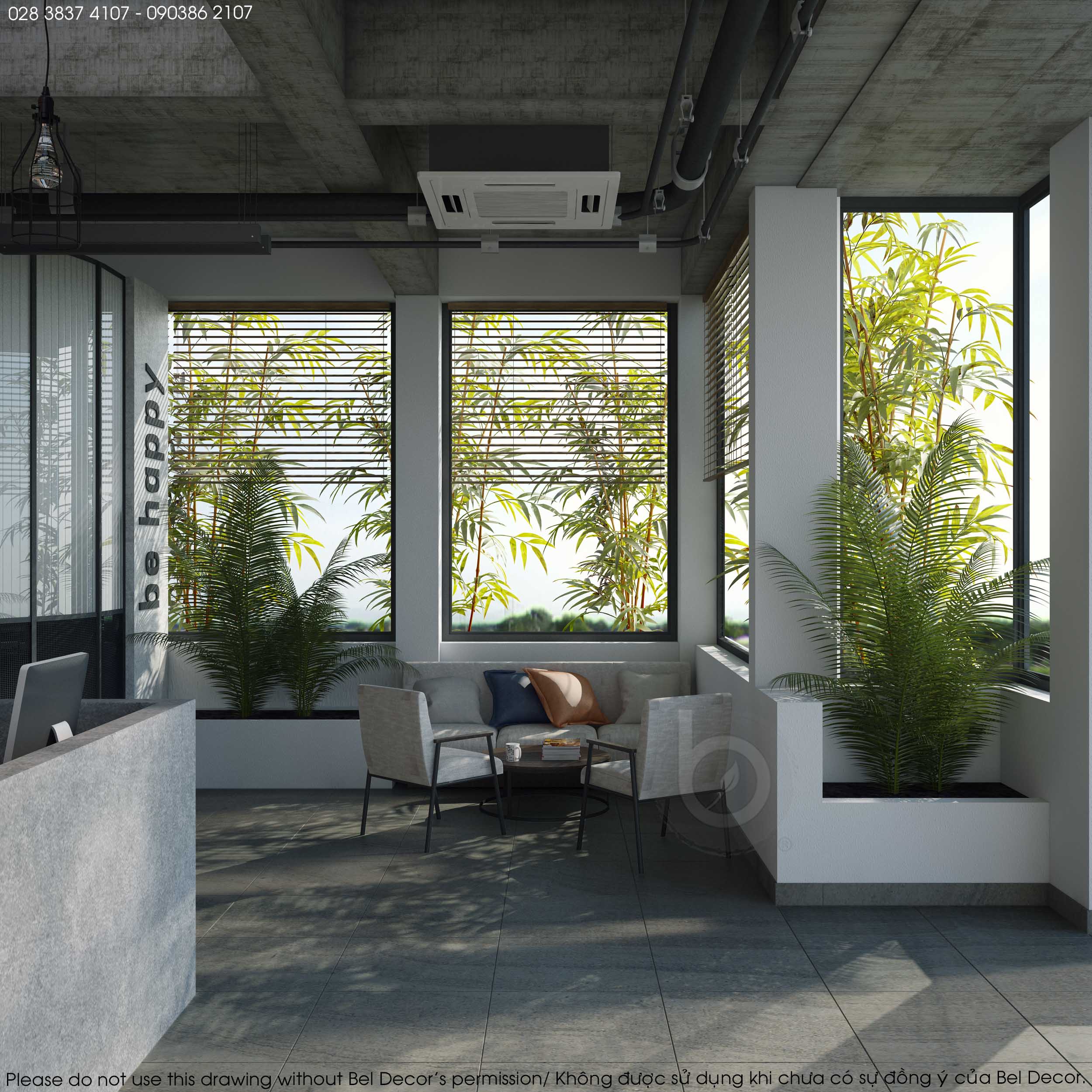
Designing workspace for managers
The last space that I introduce to you is the working office for the managerial level. Stressful work requires intense concentration, so quietness is an important factor to ensure. By combined with glass doors, managers can easily observe working of employees.
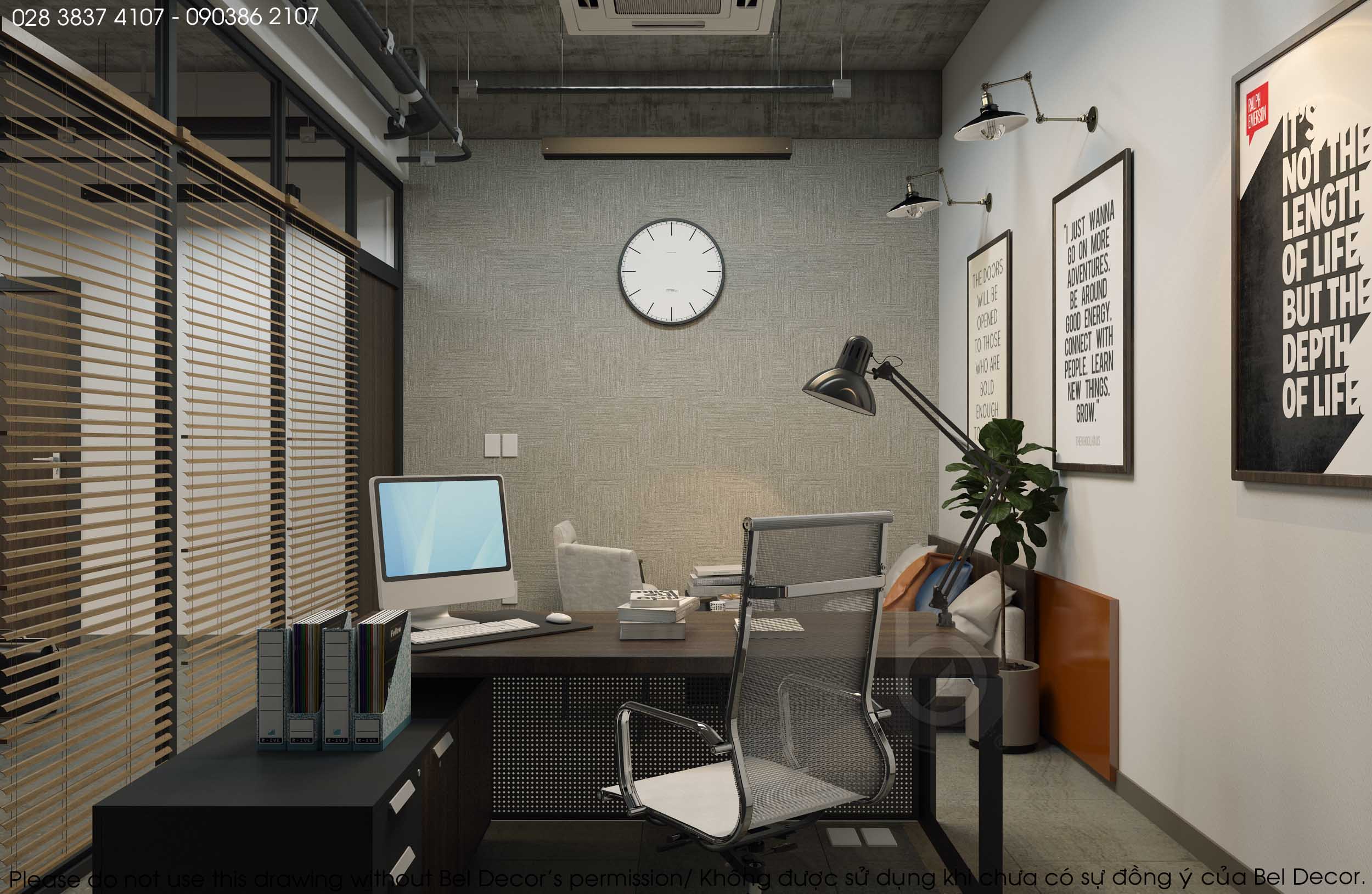
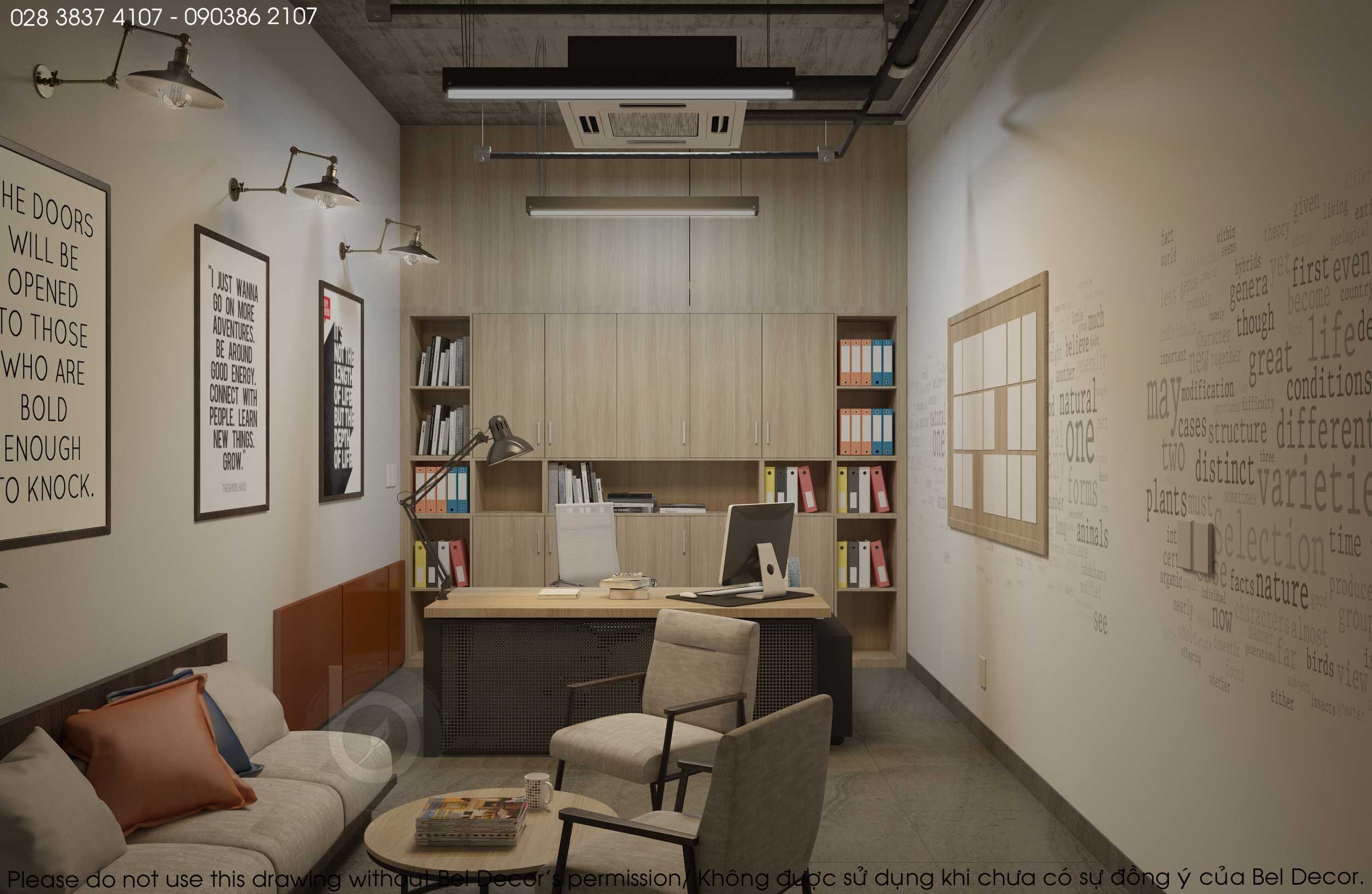
In addition, small tables and chairs are also laid in the room, providing place for manager talking privately with guest or taking a rest after work.
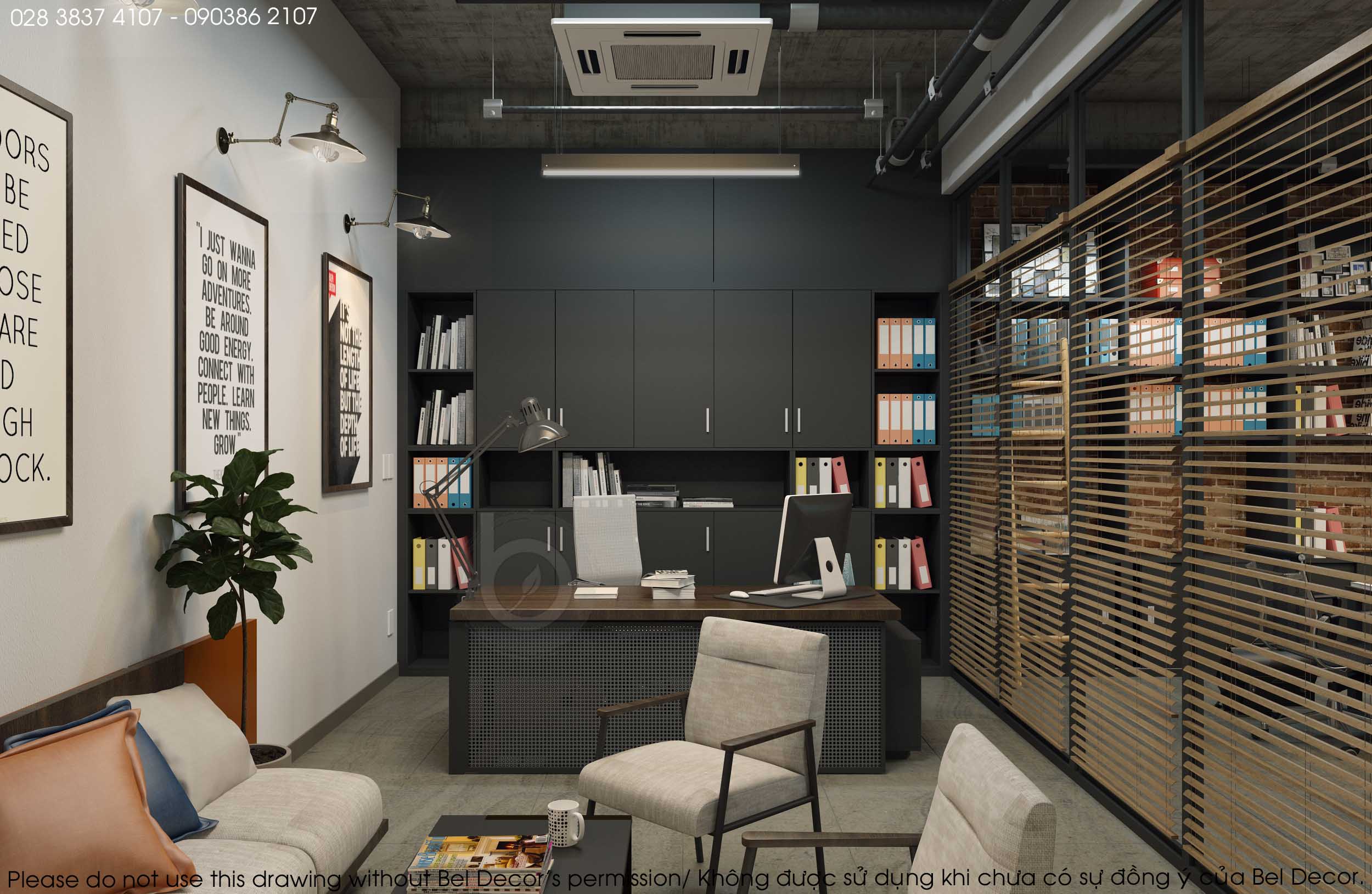
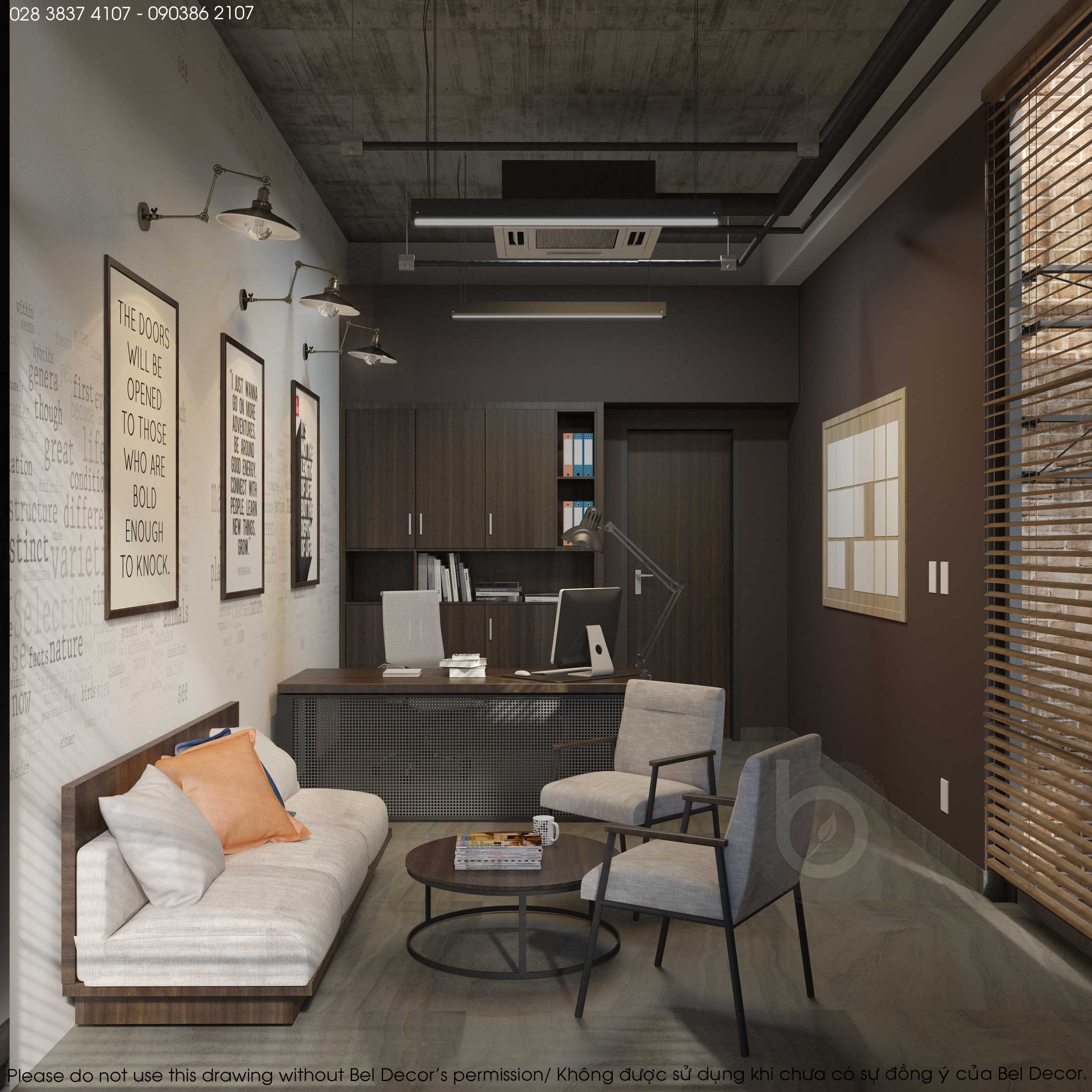
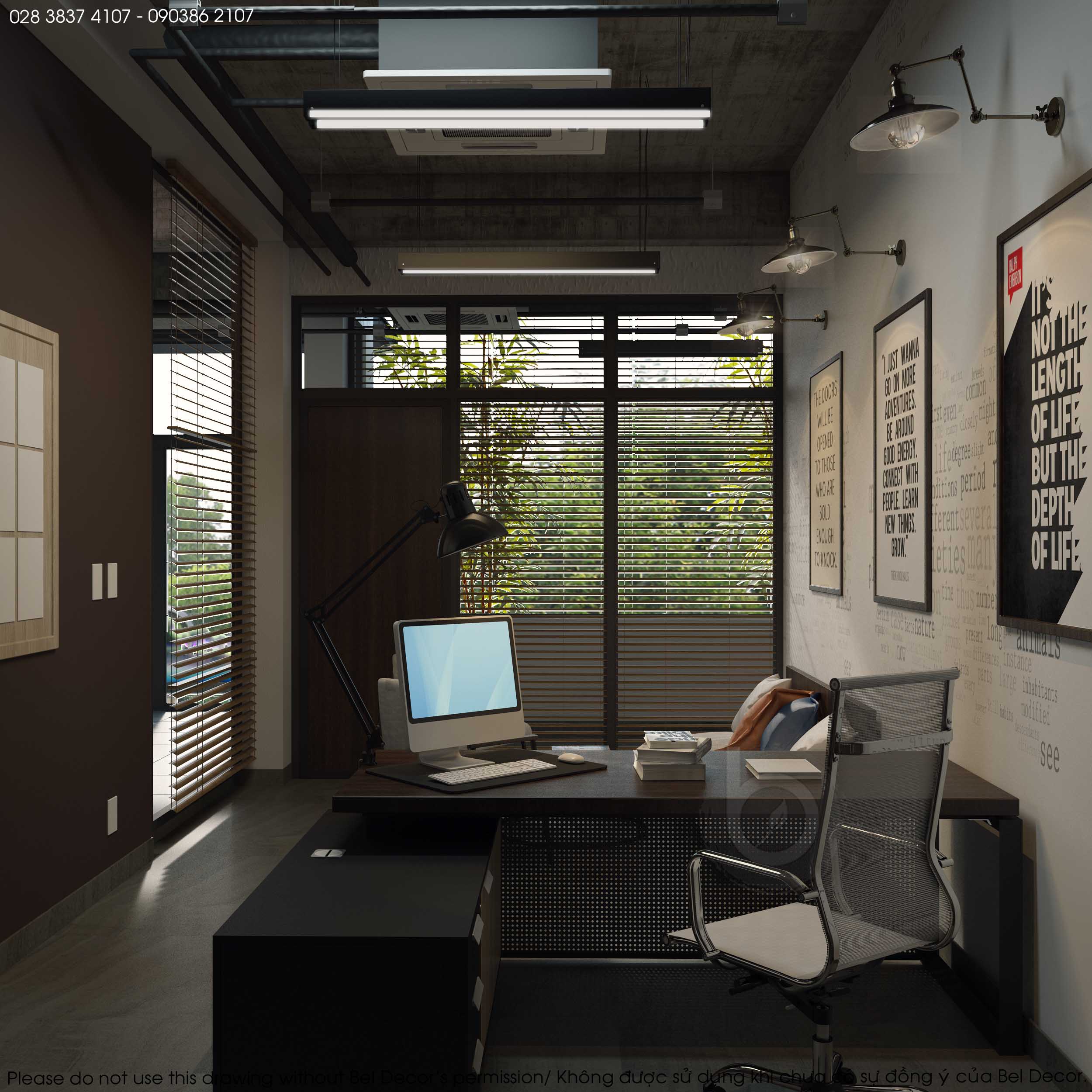
Let see more articles about beautiful design and construction project of Bel decor!
Bel Decor - Making Difference - Bringing Value


